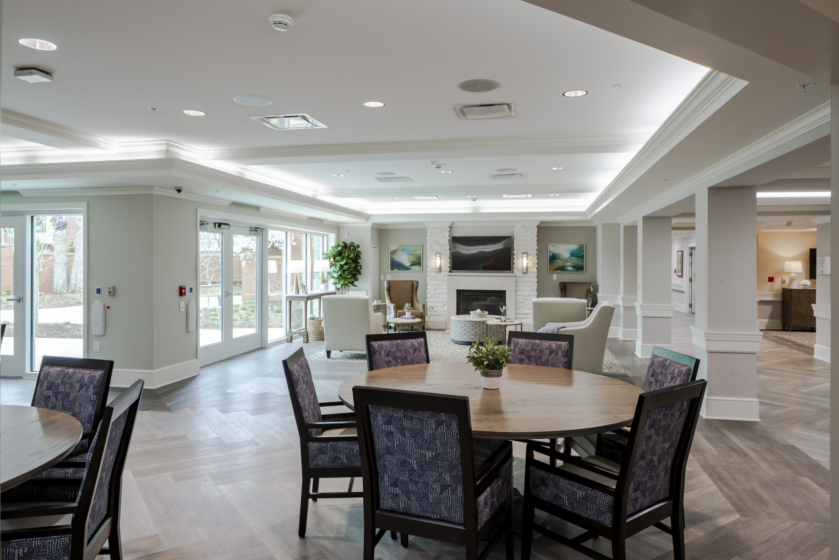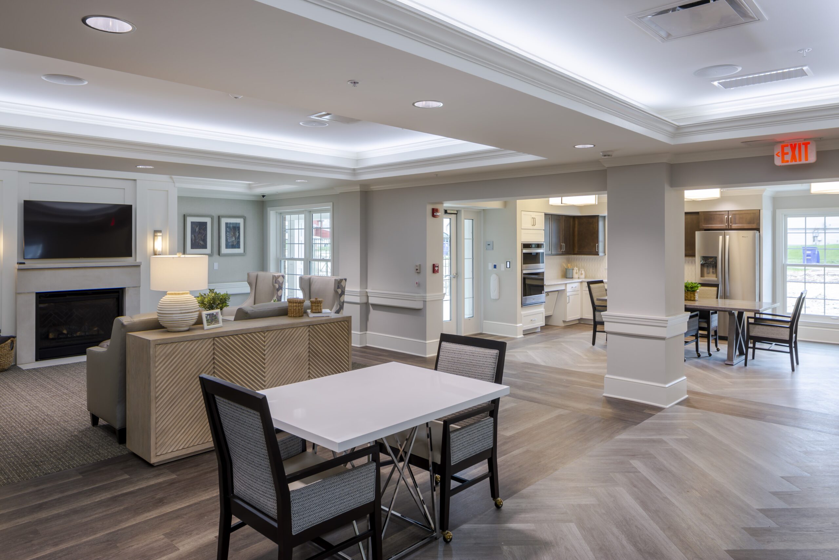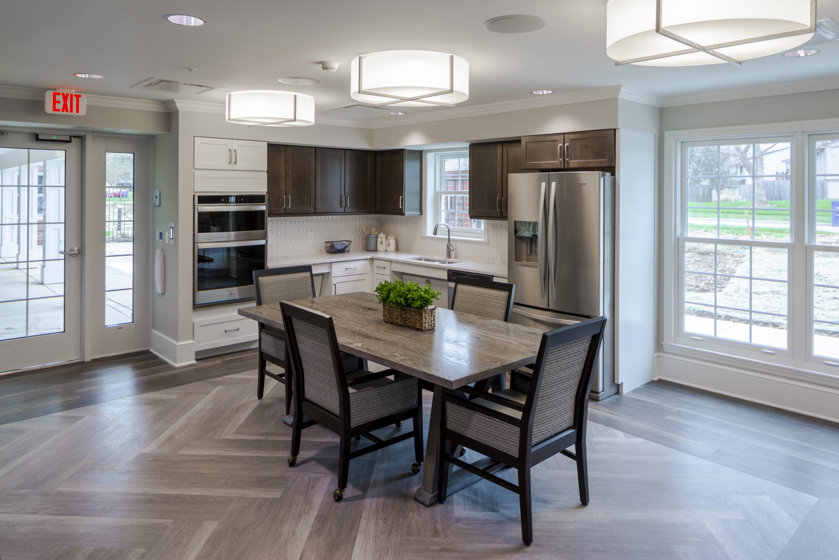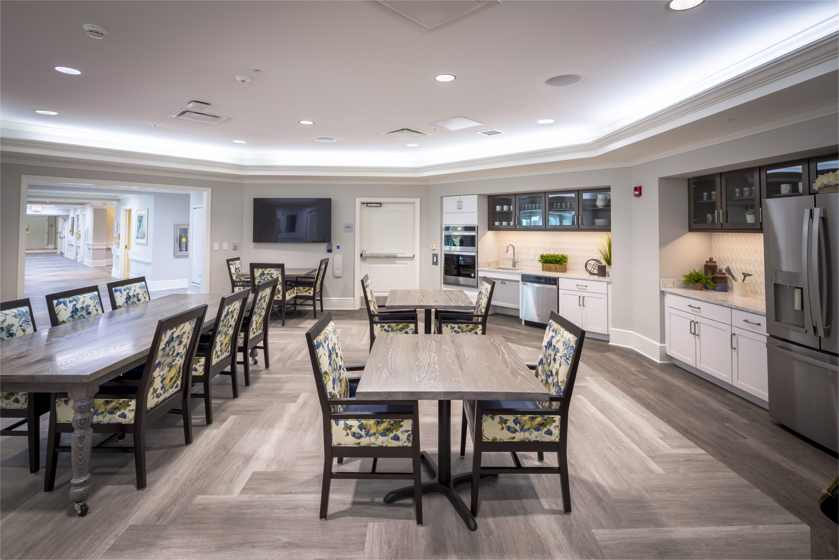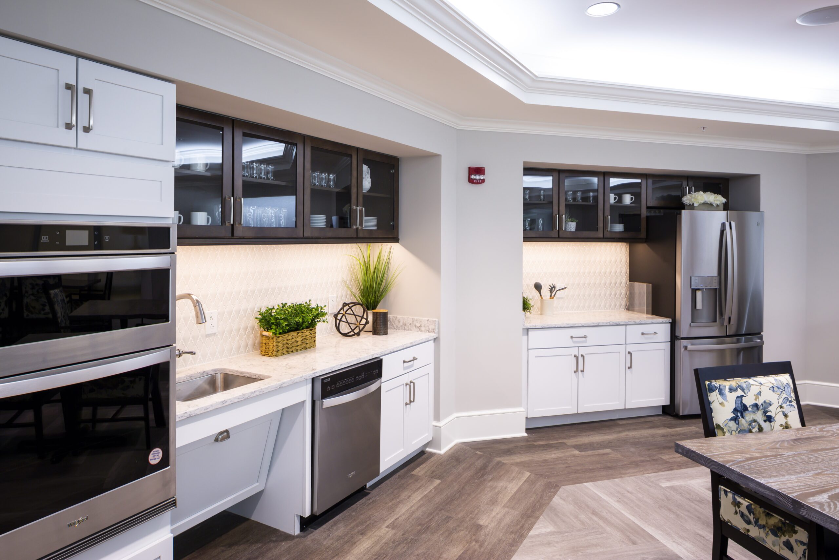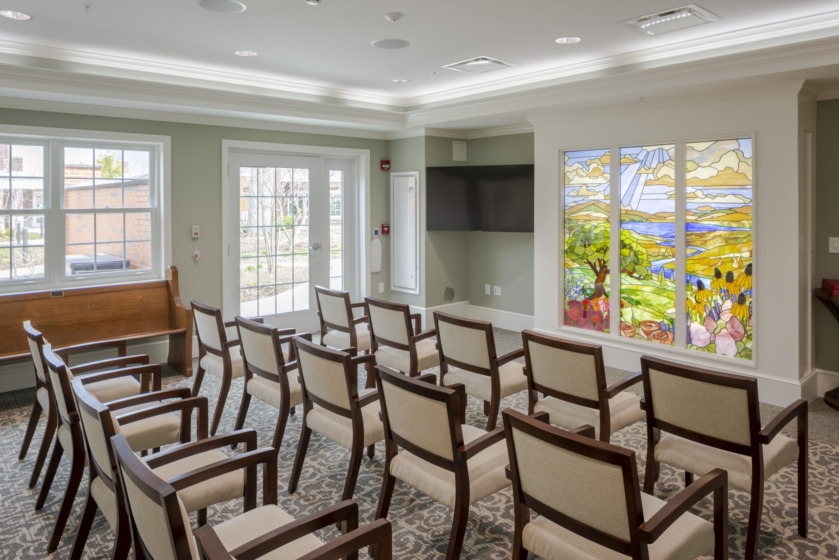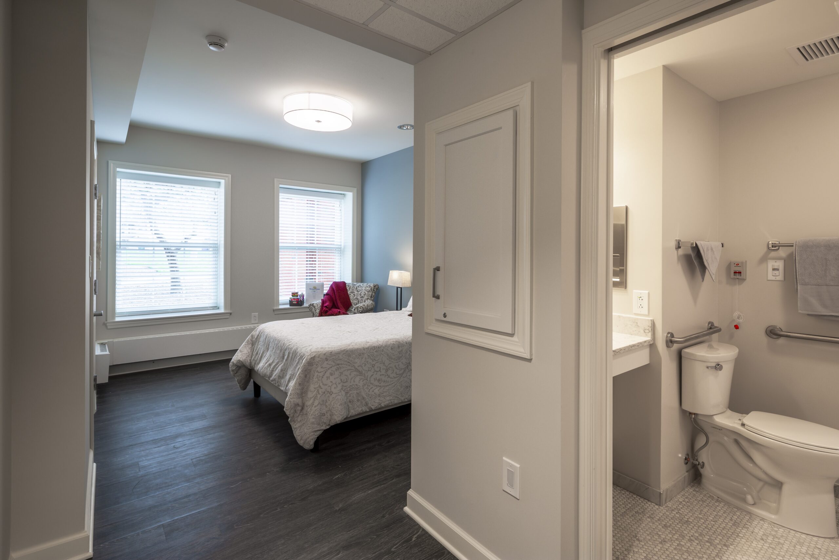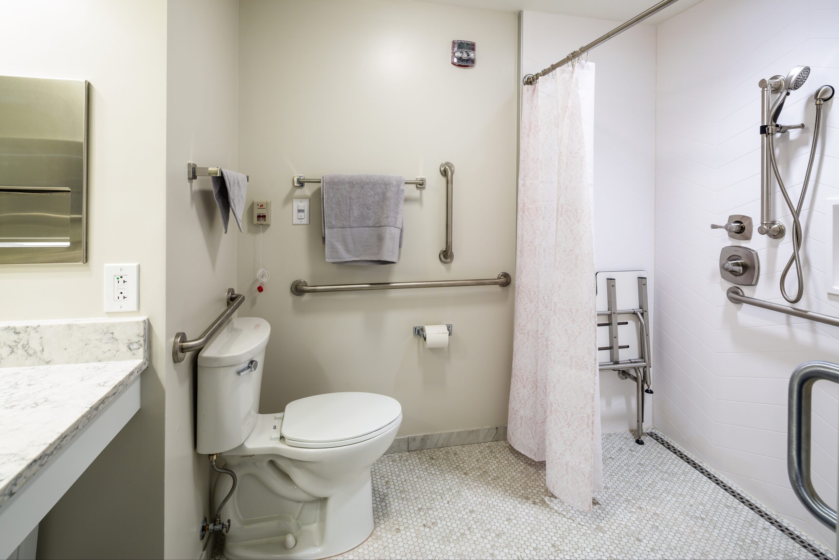Friendship Village of Dublin
Rowan House Memory Care
The Rowan House Memory Care Renovation is part of the Life Plan Community at Friendship Village of Dublin. The original building constructed in 1978, included 60 bed medical model nursing units that were renovated and added on to in a 2002 by JMM Architects. The recent campus reposition converts this portion of the campus to a Montessori-based care for residents with dementia or other special care needs.
The project was reorganized into two separate neighborhoods allowing smaller living arrangements for individuals of varying care levels. Each neighborhood was provided common areas and dining spaces organized around dietary services and an octagonal multi-purpose room. The core common area of the building has a Nanawall system that opens to a secure exterior courtyard, allowing looped circulation with engaging landscaping for focused exterior activities.
The lighting design included variable wavelength lighting, in which the color temperature of the lights would simulate the effect of the sun rising and setting through the course of the day. This helps align circadian rhythms reducing sun downing and improving overall emotion of the residents. The resident unit bathroom lighting was also set up with a motion sensor that turns on if the residence gets out of the bed in the middle of the night queuing them to bathroom.
This successful re-organization of the existing building created dynamic and dignified living arrangements for the specific needs of this challenged segment of the population.
Project Information
Completed
2023
Location
Dublin, Ohio
Project Area
20,438 sqft
Approximate Cost
$8.3 Million
Related Projects

