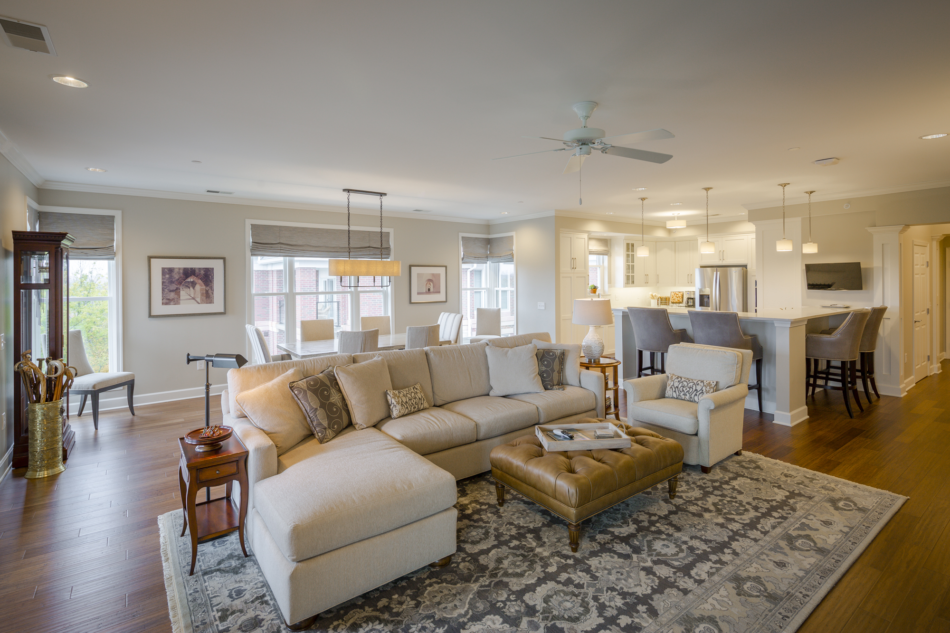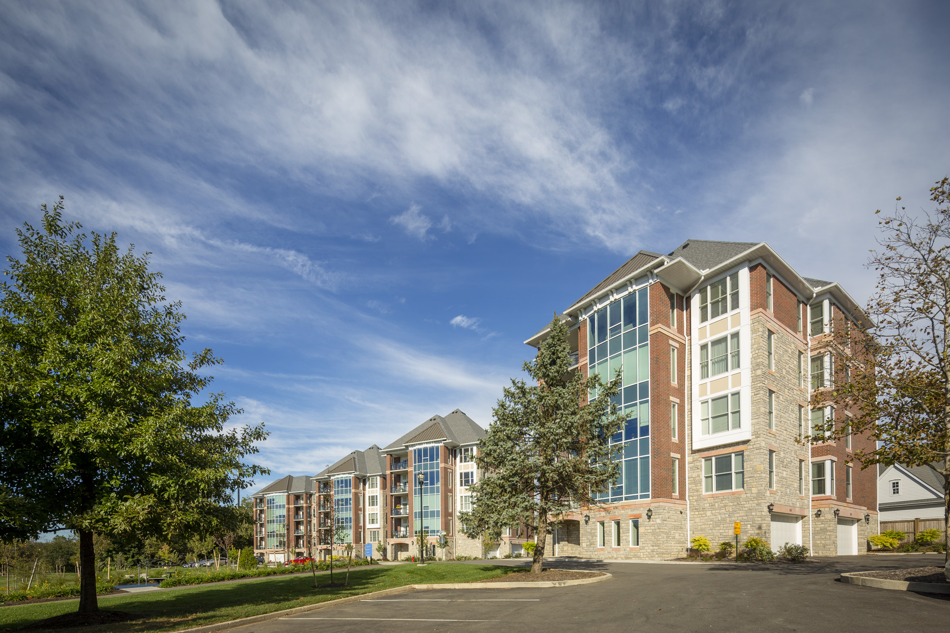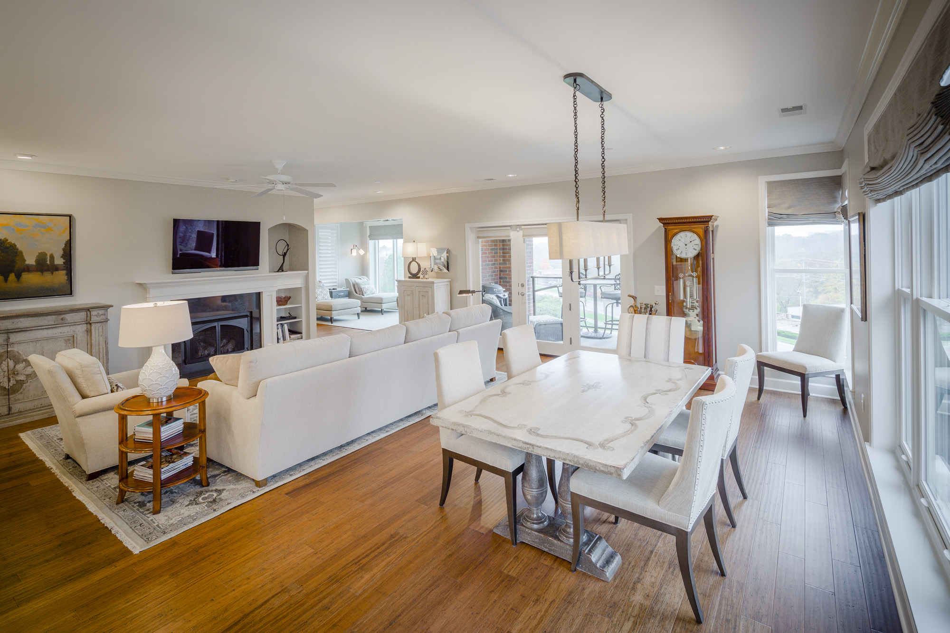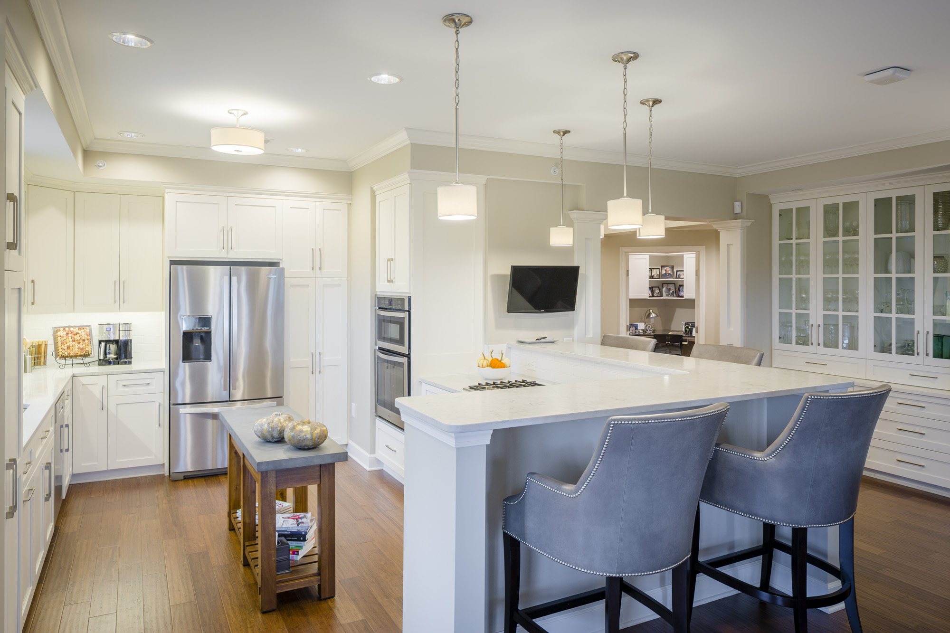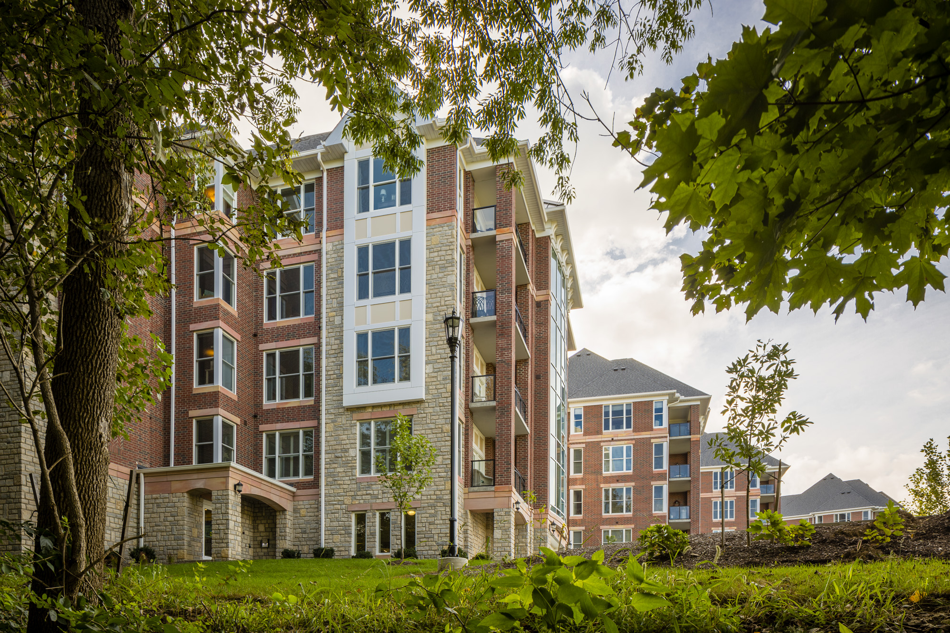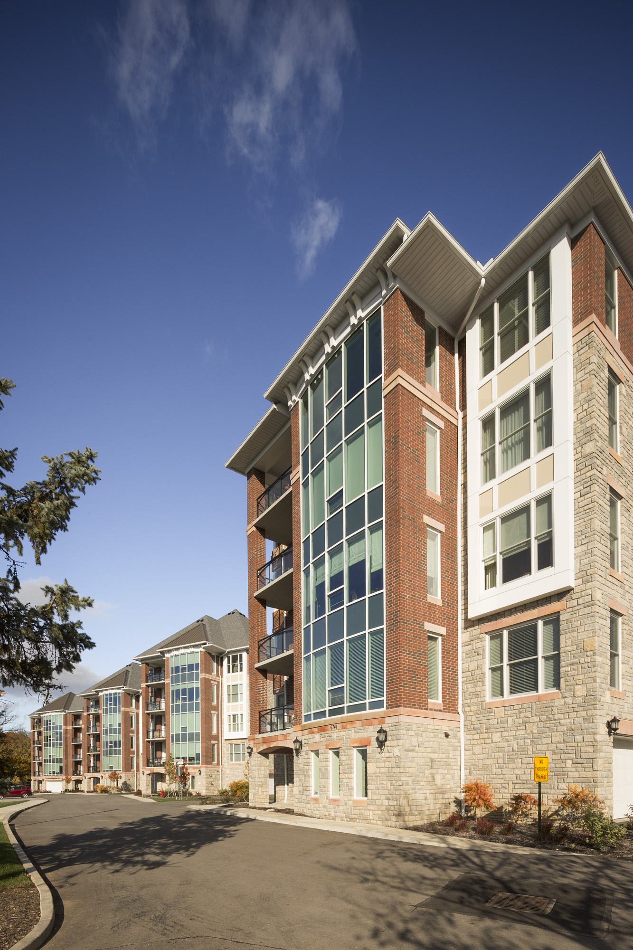The Flats at Riverpoint
As part of a complex site analysis and repositioning effort, accomplished through collaborative Architect and Owner involvement, a variety of design solutions were employed to enhance the vitality of current operations while catapulting the facility itself to the top of the marketplace. Maximizing the impact of design required a multi-staged repositioning strategy. One of the most critical design challenges was to find a way to enhance the entire community’s appearance along a scenic river and major arterial roadway. While areas set back from the road received operational performance improvements, the Western edge of the site experienced a sweeping reimagined ‘face’ of the campus.
As the culmination of a series of riverside improvements, the Flats at River Point was in a position of prominence. With a need for innovative, upscale independent living offerings for seniors, seeking a more contemporary and active lifestyle, a unique design solution emerged through the conceptualization of an innovative senior living design model.
In the early design process, residents were provided the opportunity to take part in the design customizations of their units. The vast majority of resident requests were incorporated into the individual apartments, were at all feasible. Ownership devoted staff responsible for finish selections, resident options, and joined the Architect in design sessions with residents. Both Owner and Architect went the extra mile to engage residents in a unique involvement experience. Causing an immediate resurgence in the local community interest, these apartments instantly raised the bar as a unique model of living, expeditiously preselling at 100% capacity. Residents were afforded unique customization opportunities, comparative to the feel of a Parade of Homes.
By moving away from the antiquated long, dark hallways found in many aging facilities, the Flats offer two different floor configurations. One building configuration includes a central lobby that opens to four separate units, and the other three apartment buildings, each has floor levels dedicated to a single resident. The apartment interiors are approximately 2,380 square feet/unit in the four-unit tall buildings, above private two-car garages and internal mail area with campus TV news.
Beyond ample living space and cosmetic luxury, holistic health benefits of exposure to natural light, ‘in the round’, are possible with vertical circulation compressed in its layout. Space around a central core is freed up for large windows, storefront glazing, balconies, and sunrooms. The kitchen space flows continuously into living areas, large sunroom, and balcony, maximizing a sense of openness. While offering unique daylighting opportunities, the curtain wall and storefront glazing elements introduce a more contemporary design aesthetic and contribute to a more sophisticated first impression, along a popular vehicular thoroughfare.
Fitness pathways stitch these buildings to the rest of the campus, while gaps between the freestanding structures allow vistas across the River and physical connection to existing gardens. The innovative building types strike a balance between exclusive privacy of independent living and active connectivity to the burgeoning campus amenities.
Other projects on site:
Friendship Village of Dublin – Clubhouse Renovation
Friendship Village of Dublin – Nursing Wing Addition
Friendship Village of Dublin – North Apartments
Friendship Village of Dublin – North Wellness Center
Friendship Village of Dublin – Riverstone Apartments
Awards:
Awards are listed on our Partial Project List
