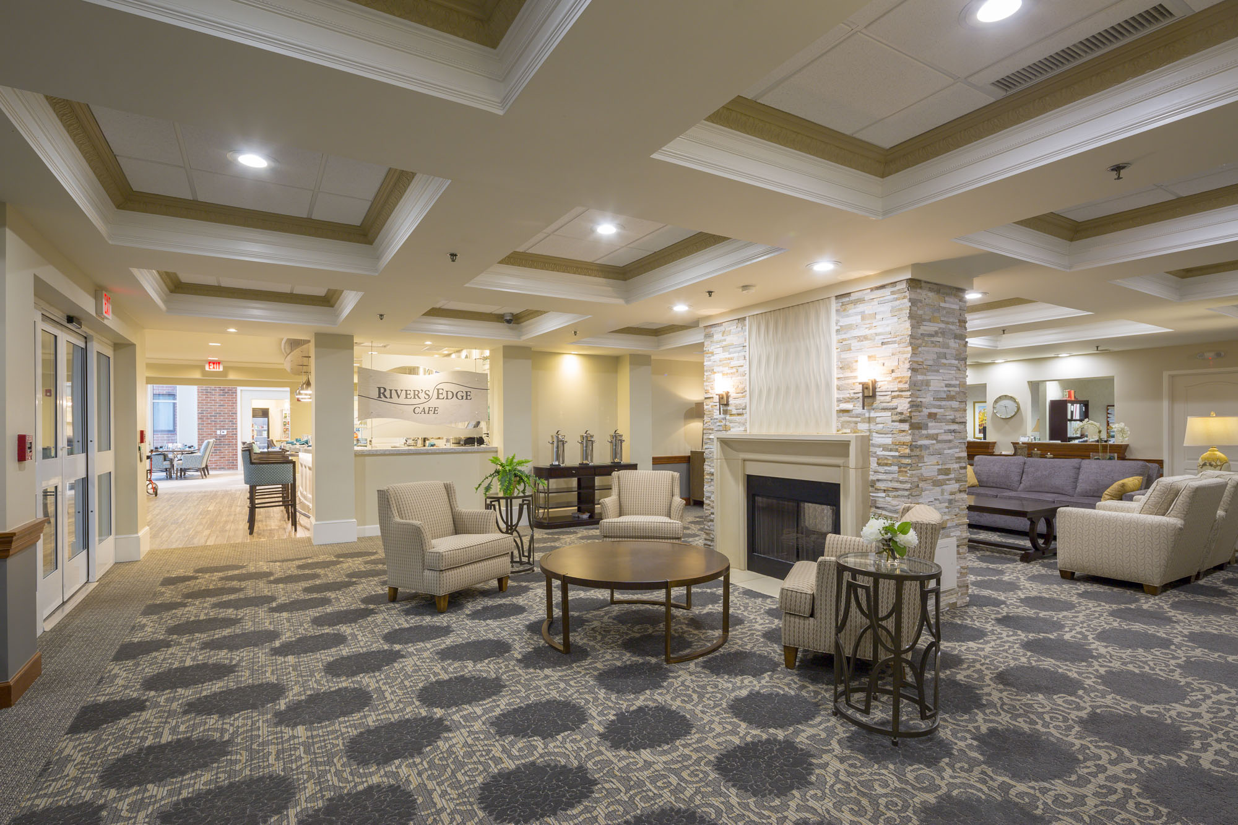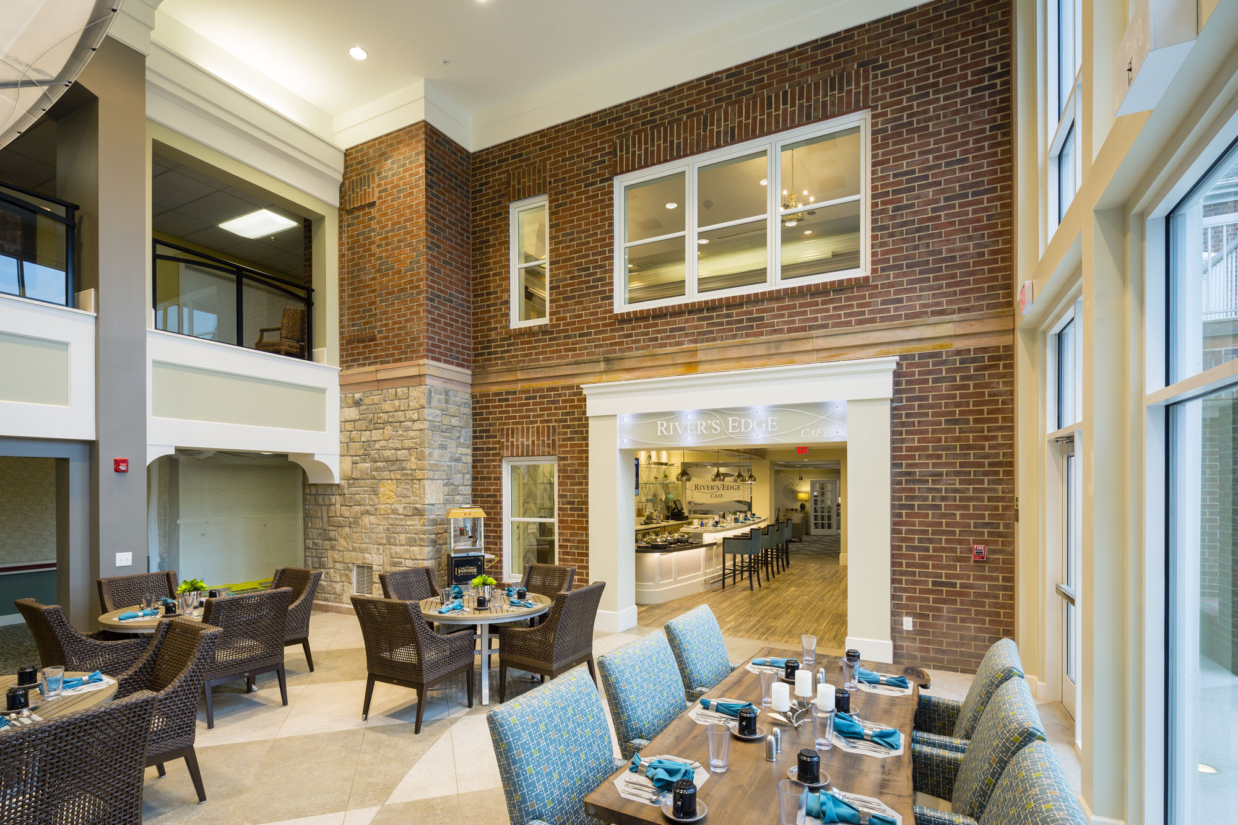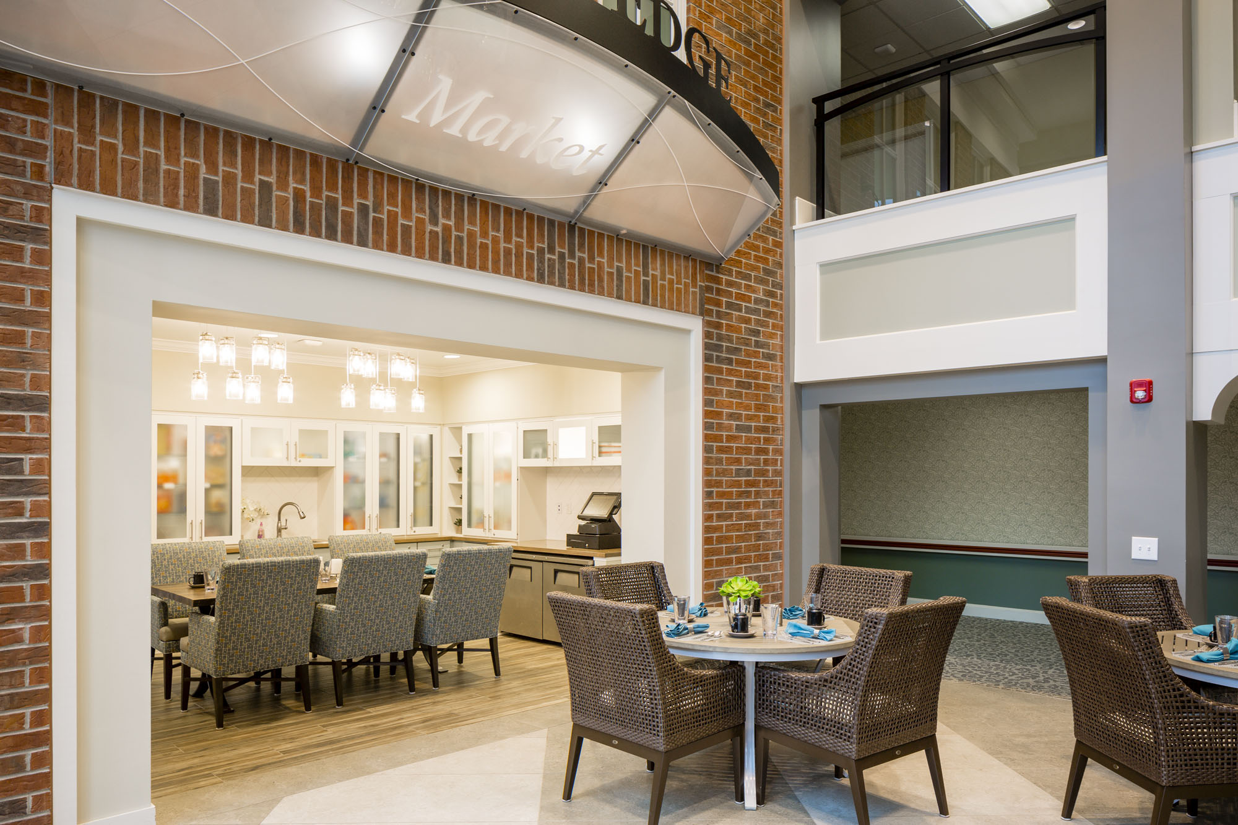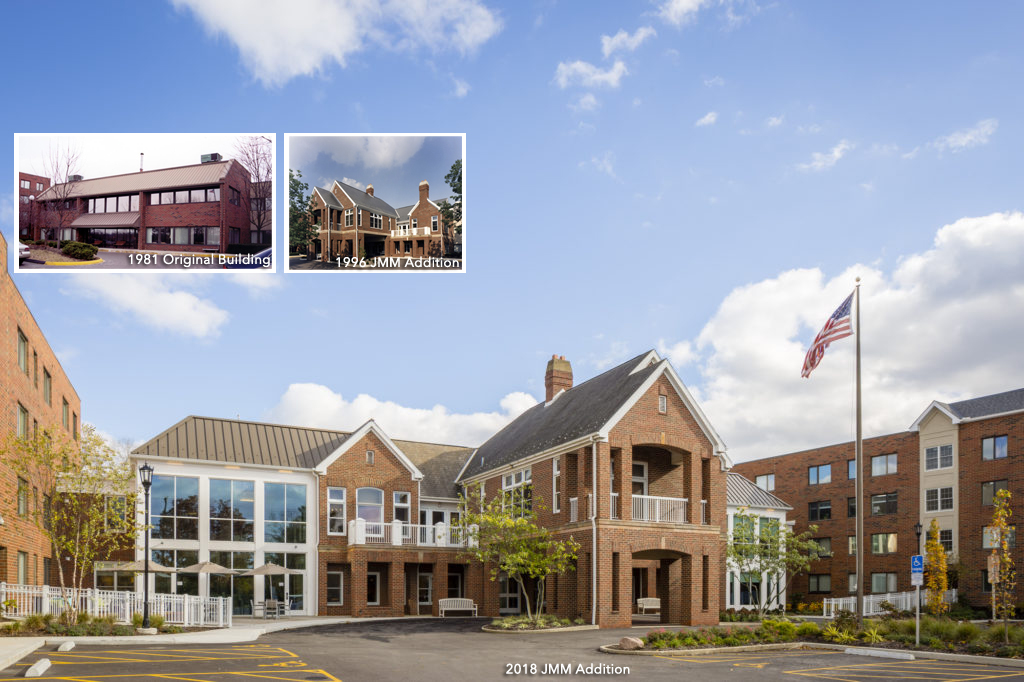Friendship Village of Dublin Clubhouse Renovation
At the heart of a campus-wide repositioning design effort, the main clubhouse offered the most momentous opportunity to welcome incoming visitors to the site. Programming and operational developments across the community culminate at the main clubhouse. As a nucleus of activity, this space was primed with the potential for an infusion of new programs and amenities. A variety of offerings at small and large scale in and around the main lobby, serve as community glue to the outreaches of existing living areas.
The new clubhouse lobby features a more contemporary design appeal with intricate millwork and a custom fireplace, immediately upon entry. Visitors are greeted with smaller living room type zones around the central fireplace, with library and newly constructed River’s Edge Café and Market to each side. This new program offers a uniquely appreciative welcome to visitors while sharing a variety of functions for residents. The River’s Edge Café and Market are located in a contemporary two-story glazed volume that is mirrored on the opposite side of the clubhouse for meeting spaces and lounges. The cafe features an assortment of food and drinks throughout the day, has become a favorite hangout space for residents for dining, meeting with family members, and celebrating every occasion. It includes bar and casual seating, in addition to an outdoor dining option on the adjacent patio. The market allows the residents to purchase the living staples they need, without ever having to leave the campus.
Connected to the East side of the lobby on multiple levels are newly developed Brandywine Fitness exercise and aerobics facility, Springwater Salon, and Legacy at Scioto dining experience venues. A newly renovated multi-purpose auditorium space on the floor above expands it’s renovated use over the main entry porte-cochere. With a multitude of spaces for interaction, each of these amenities and specific adjacencies contributes to an overall sense of community cohesion. The main clubhouse is a flourishing example of how senior facility main entry can greet visitors through a series of intimate spaces, drawing both visitors and residents alike, to more dramatic multi-story volumes. The design concepts for new additions and renovations saw the existing context as an opportunity to heighten the experience of surprise at key junctures, where more restricted long corridors could open themselves up to memorable, newly imagined spaces.
Other projects on site:
Friendship Village of Dublin – Riverstone Apartments
Friendship Village of Dublin – The Flats at Riverpoint
Friendship Village of Dublin – North Apartments
Friendship Village of Dublin – North Wellness Center
Friendship Village of Dublin – Nursing Wing Addition
Awards:
Awards are listed on our Partial Project List







