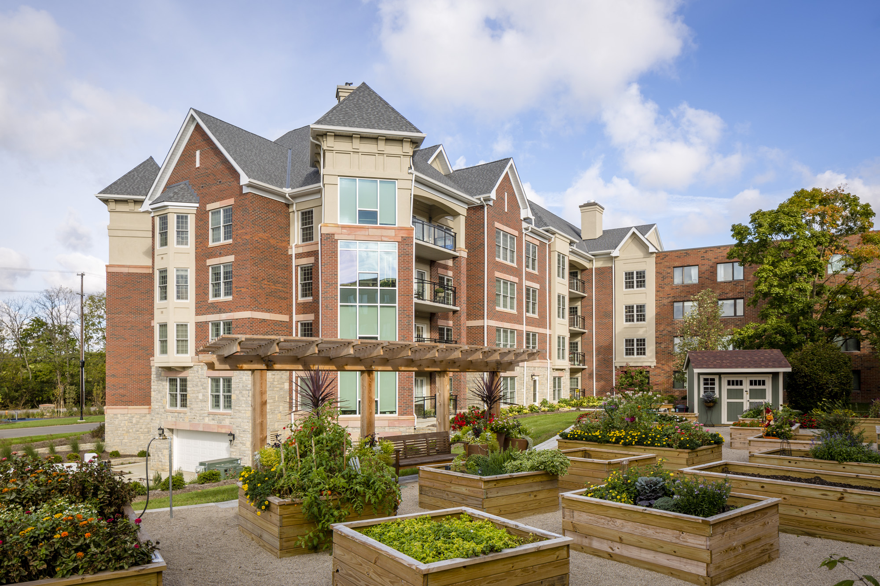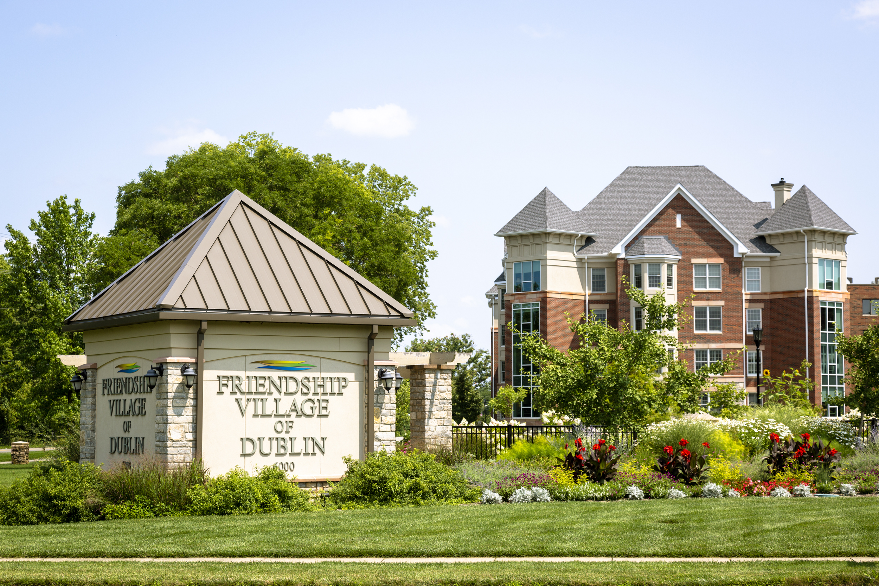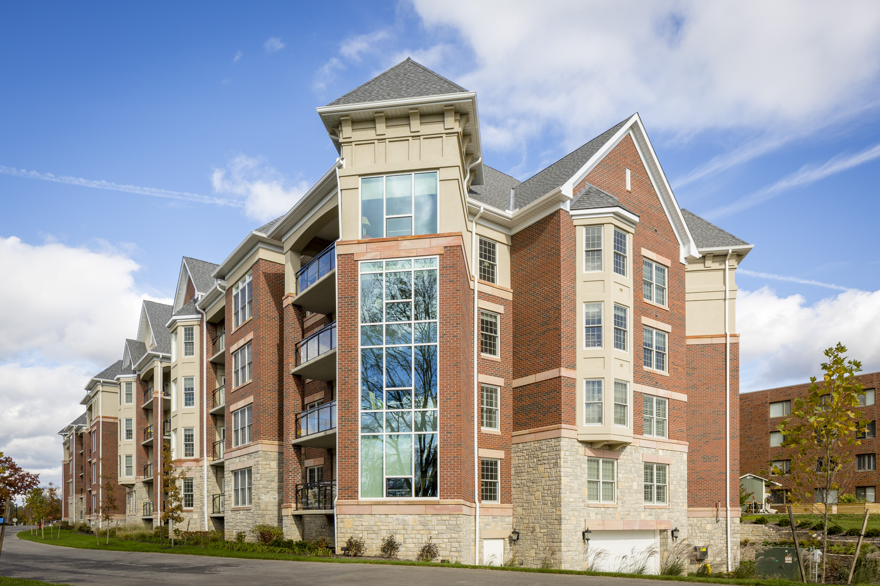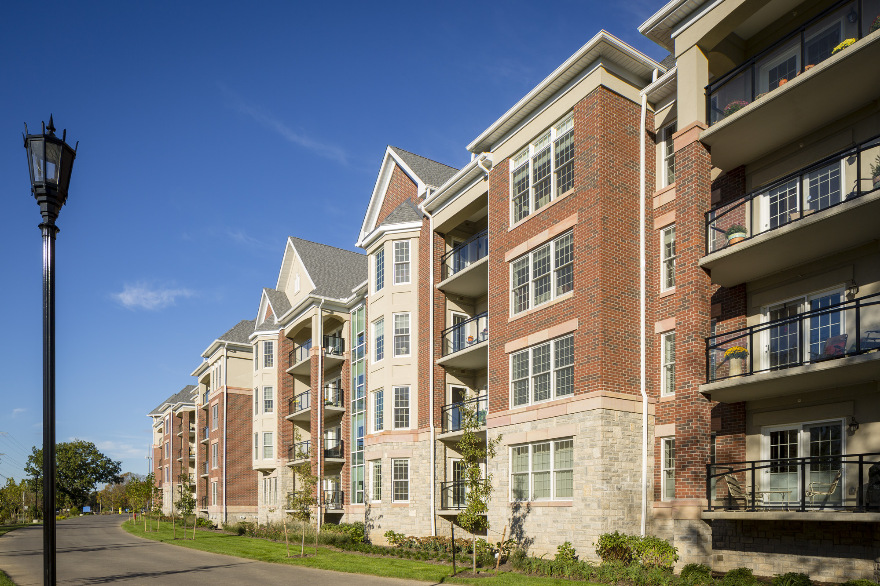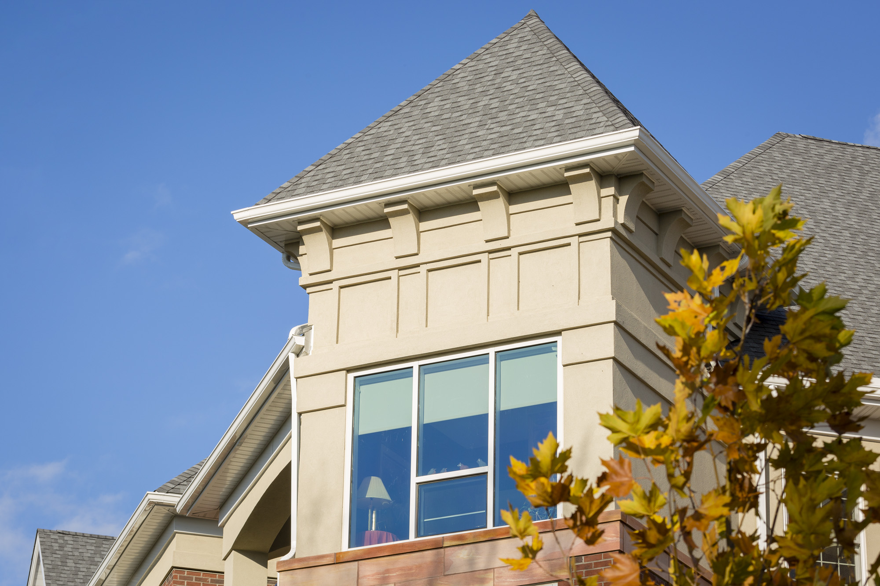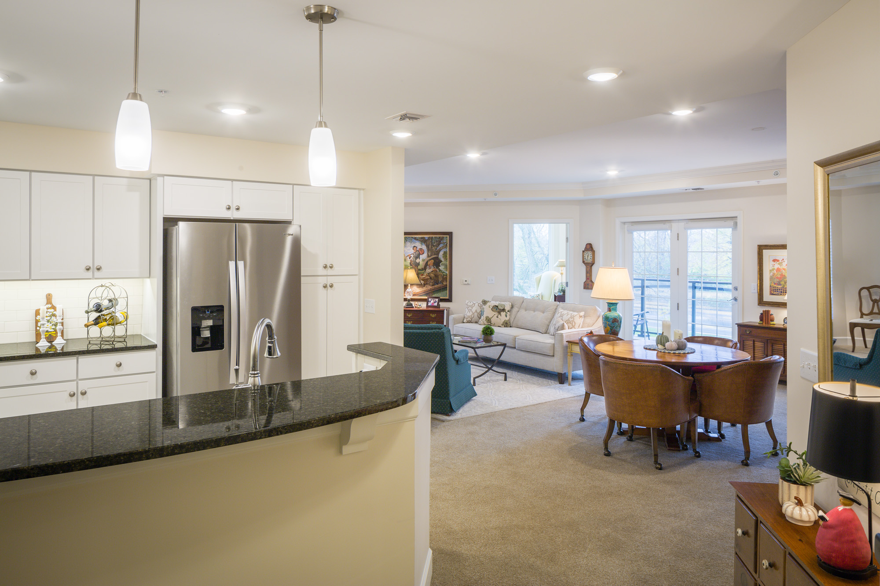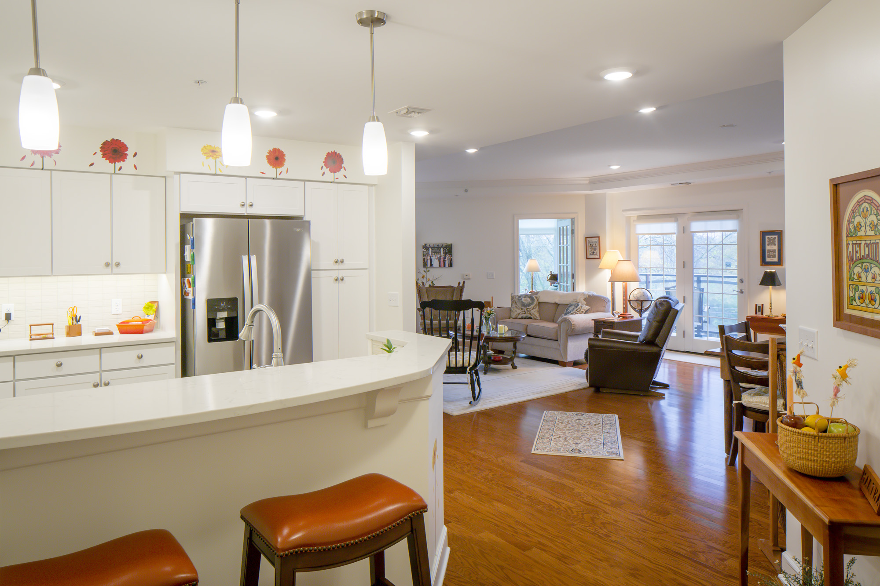Riverstone Apartments
During complex analysis and planning of the campus-wide repositioning efforts, the Riverstone Apartments played a dramatic role in reshaping the facility’s presence along a scenic river and major arterial roadway. As part of a multi-staged design strategy, it was critical to address the Western edge of the campus, with the Riverstone Apartments situated to maximize the effect of the general public’s perception of the campus transformation.
While areas set back from the road received operational performance improvements, the Riverstone Apartments performed dual purpose. While delineating an enhanced new campus edge, the building created new pockets of resident activity. Courtyards and ‘in-between’ spaces received extensive design attention, as the external design impact permeated inward, to imbue vitality to spaces that were not previously inhabited in a way befitting of campus aspirations.
In addition to the new external amenities such as a community garden, and walking/exercise trails that promote an active lifestyle, the facility itself is on par with any upscale apartment building in the local senior living market. Residents can enter from their conditioned, dedicated garage parking on the lower level, or from the connecting clubhouse building which offers cafes, restaurants, exercise facilities, and a pool. The sizable units are bathed in natural light from the large windows in each space. Curtainwall and storefront glazing offer a unique contemporary feel and serve to conceptually separate the undulating building into a series of townhome scale elements. The individual apartments feature high-end finishes such as custom millwork and built-ins, fireplaces, large closets, in-unit laundry, and balconies with river or courtyard views.
As a multi-story independent living facility, the Riverstone Apartments connect to the circulation networks of the existing main building arterial walkways at multiple levels. The connectivity of new residents to share, newly enhanced amenities creates reciprocity of community interaction, as existing and new residents can both enjoy enhancements. The design strategy capitalized upon new and existing building adjacencies to tailor improvements for a more substantial benefit for all residents.
Other projects on site:
Friendship Village of Dublin – Clubhouse Renovation
Friendship Village of Dublin – Nursing Wing Addition
Friendship Village of Dublin – The Flats at Riverpoint
Friendship Village of Dublin – North Apartments
Friendship Village of Dublin – North Wellness Center
Awards:
Awards are listed on our Partial Project List
