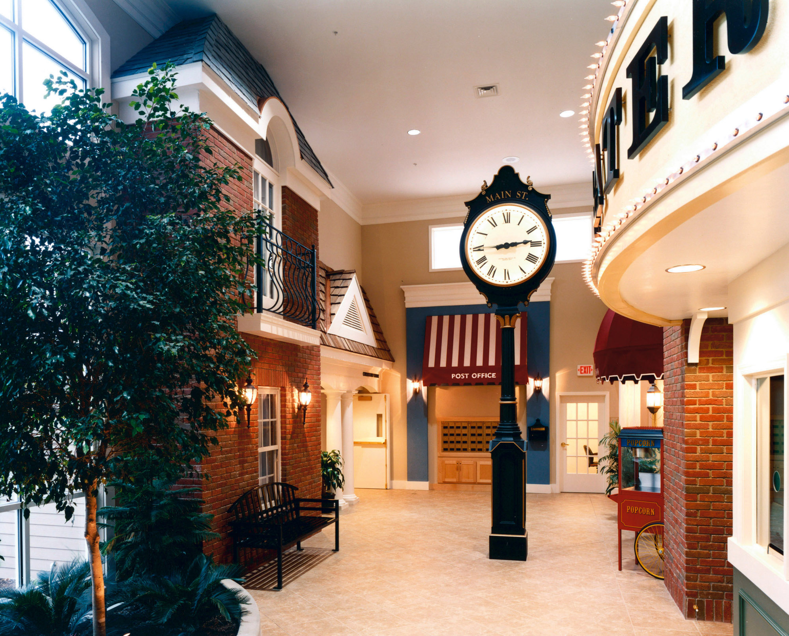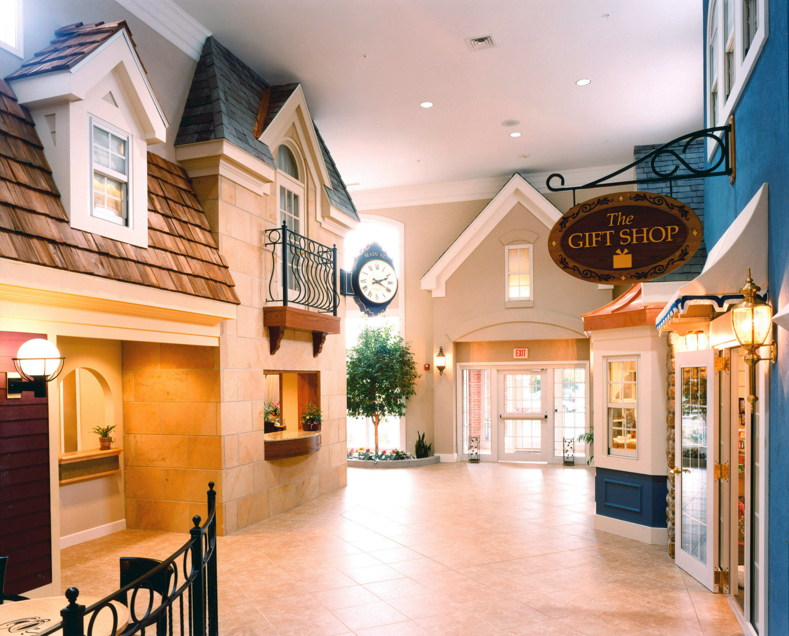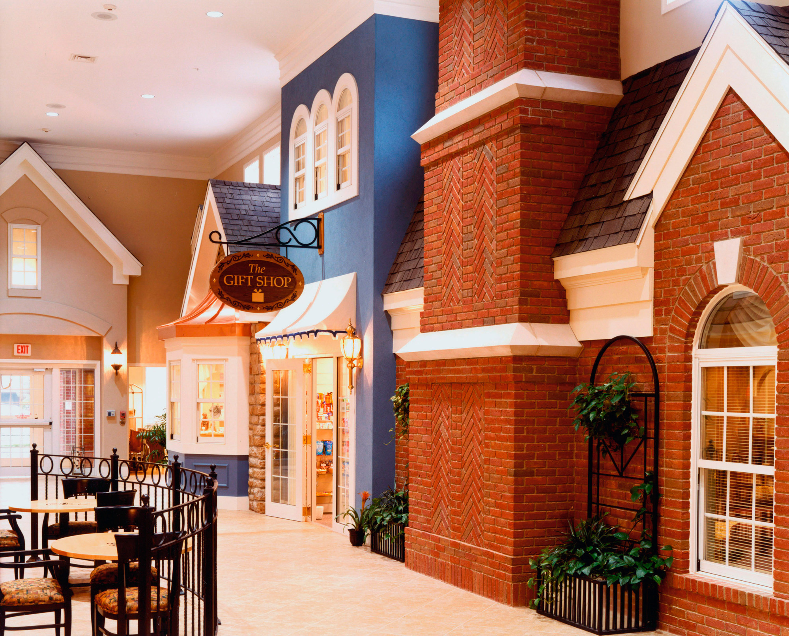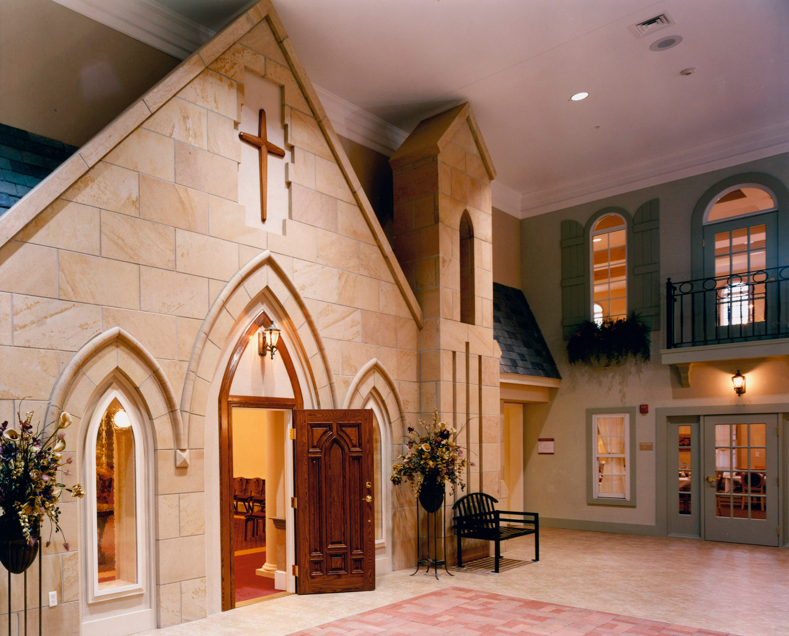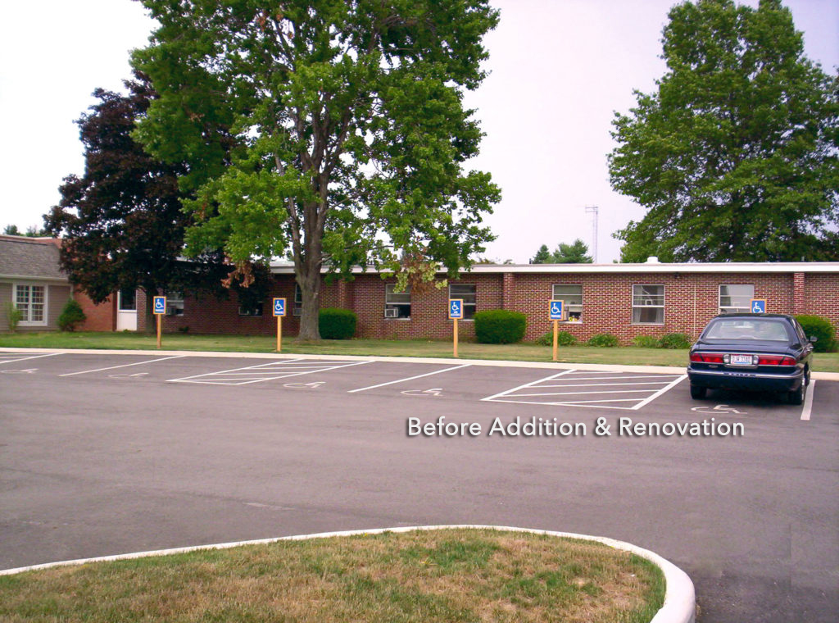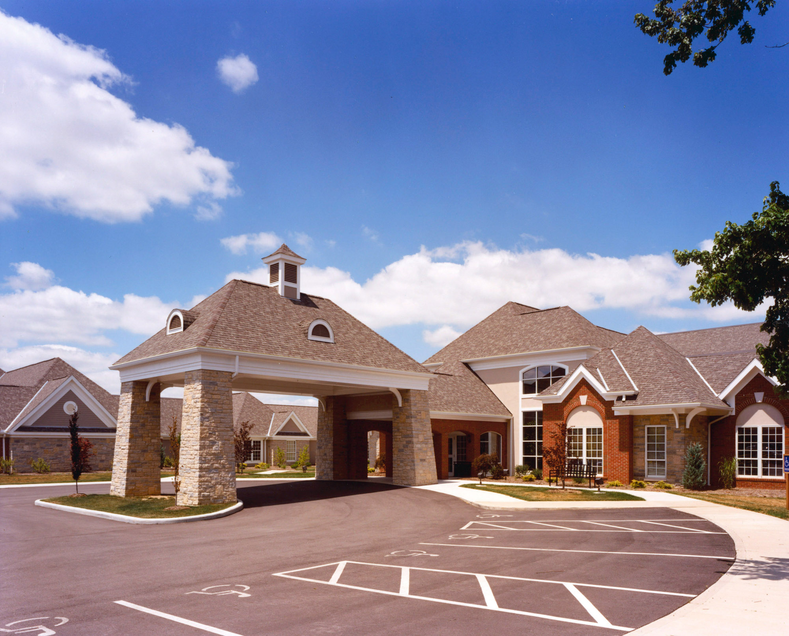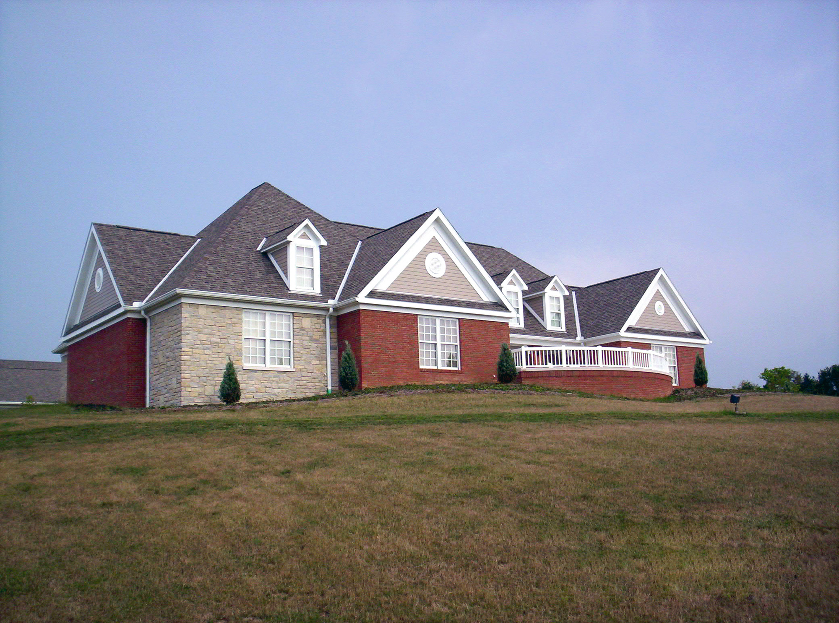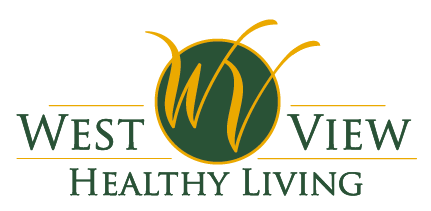Westview Manor Assisted Living Addition
West View Manor is a one of a kind, state of the art retirement home situated in Ohio’s Amish country. The 50,000 Sq. Ft. assisted living addition is located on the west side of an existing 1960’s nursing facility taking advantage of a tremendous view on top of the hill. An enclosed “Main Street” was designed to service both the assisted living addition as well as a new entry to the entire campus. The traditionally residential styled addition obscures the earlier institutional construction thereby updating the aesthetic of the entire facility.
The layout of West View is comprised of 15 unit clusters (12 unit Dementia Cluster), stemming off the “Main Street Core”. The western most cluster has a terrace to enjoy the distant views. The configuration of these clusters allow staff members visual access to all areas for easy monitoring. Amenities in each assisted living neighborhood include a spacious living room with covered porch and a fireplace, a family kitchen / staff areas, and a laundry facility. The Dementia Wing amenities include a spacious living room with a fireplace, and enclosed courtyard with two porches, a central bathing area and separate dining space.
The Core of West View showcases a 200′ long, 2(Y high “Main Street”. This completely enclosed space resembles a typical small town thoroughfare. Decorative street lamps, street signs, and an eclectic array of facades brings a picturesque townscape at the footsteps of the residents. A diverse use of materials and colors gives plenty for the mind to ingest. A day in town may entail a visit to the beauty parlor, and a bite to eat at the local Ice Cream Parlor, or Perhaps a movie at the Theater and a stop at the Gift Shop on the way home, Maybe some relaxing reading in the Piano Lounge after attending service at the Chapel. A gingerbread style Grandma’s house is included with toys and video games to entertain visiting children. Everything in the Main Core is conveniently located right off Main Street, including the Main Dining Room, post office and administration.
Awards and articles are listed on our Partial Project List
