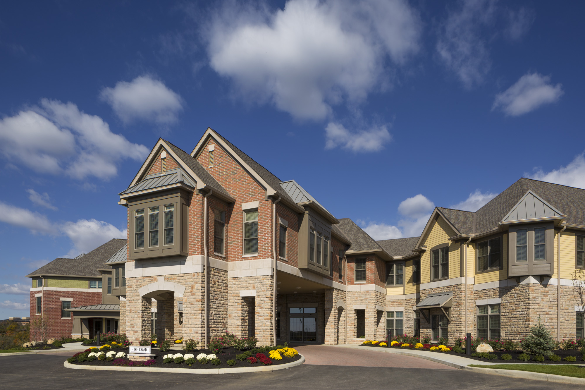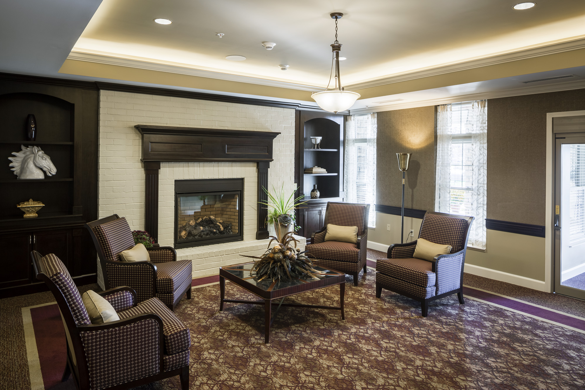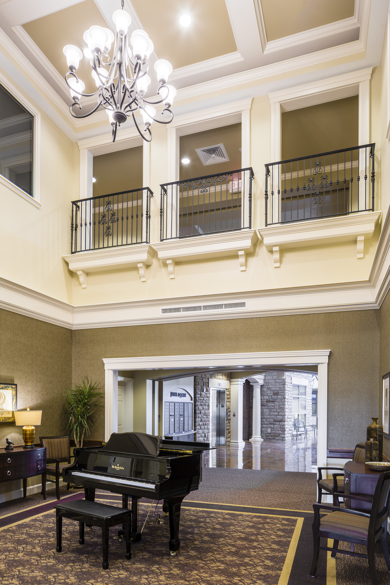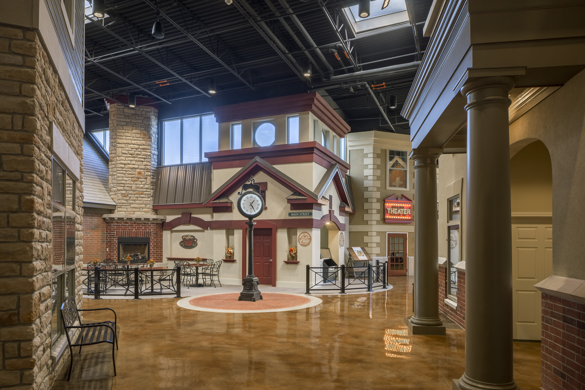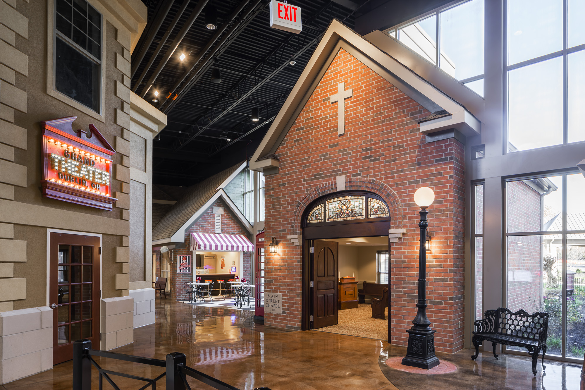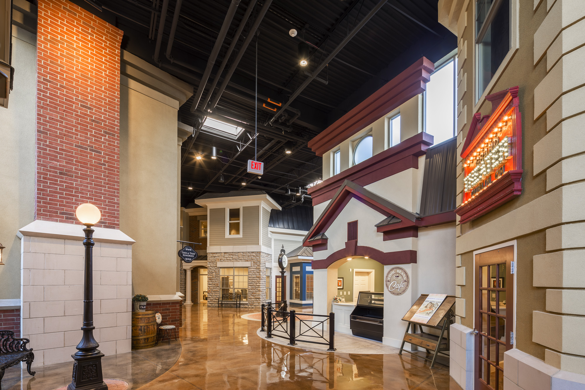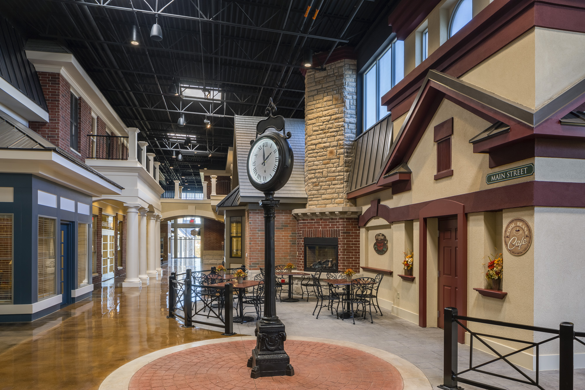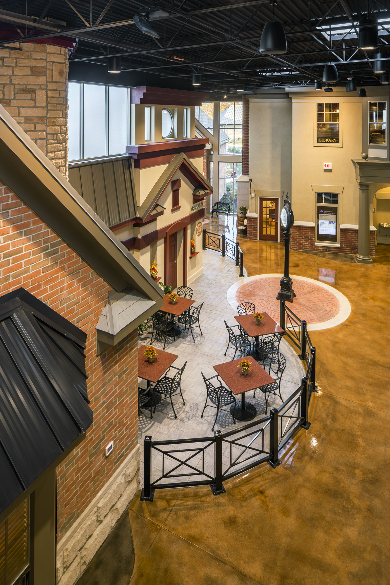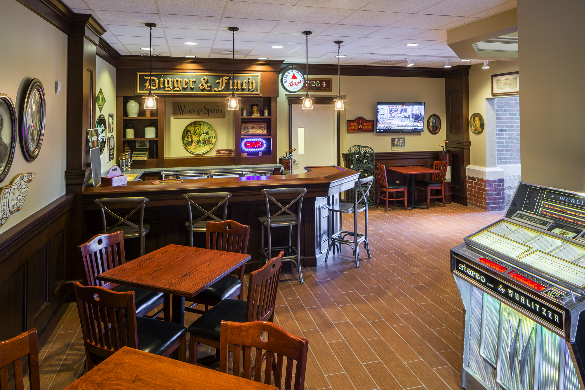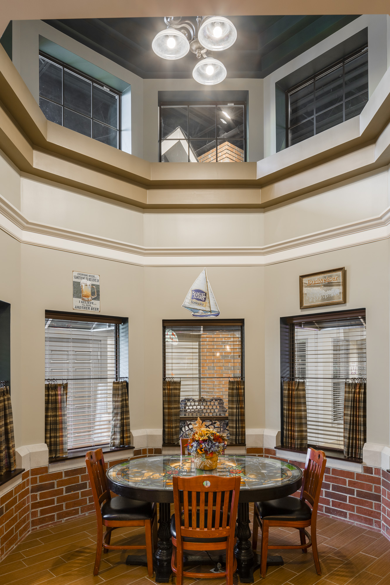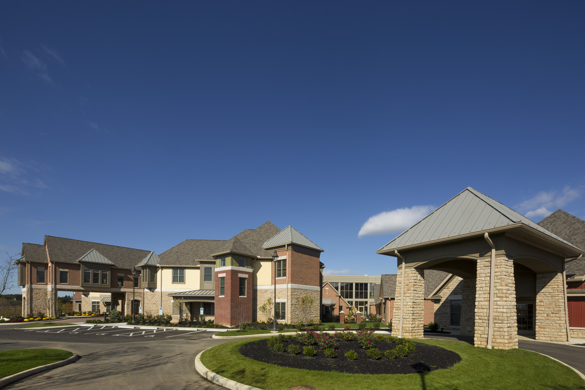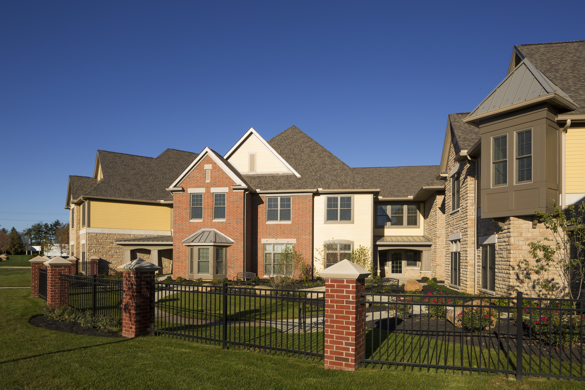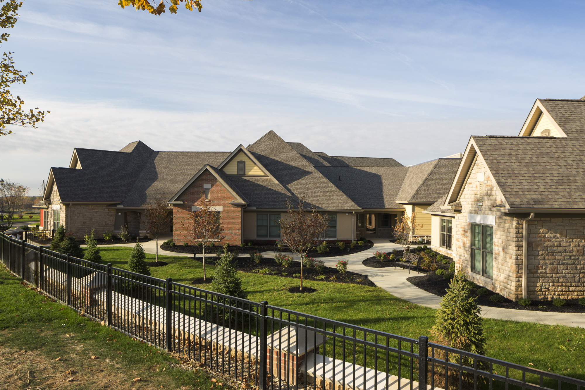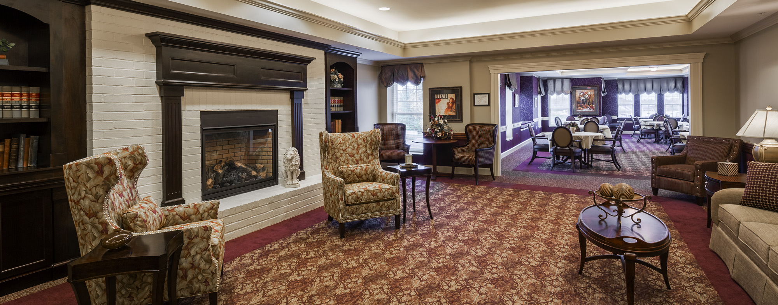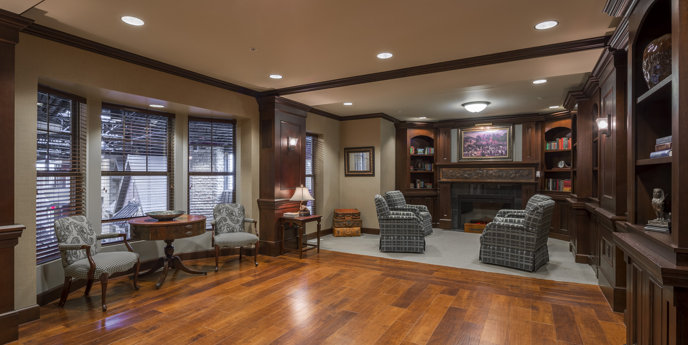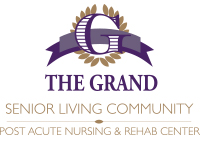The Grand
The For-Profit Owner’s goal for their project was to create the finest nursing and assisted living home possible that embraced person-centered care philosophies. It needed to be highly marketable in a very competitive environment and operationally efficient while offering generous common program spaces for encouraged resident physical and spiritual wellness. 100 private nursing rooms and 23 one and two-bedroom units licensed for residential care were to be provided. The overall concept of the facility utilized both connected “Small House” and “Main Street” concepts, combined for mutual benefit.
For the nursing areas, households of 12 or 13 units, each with their own dining areas, were paired sharing a small commercial serving kitchen, common courtyard and shared staff and support spaces. Twelve and thirteen unit households promote a residential scale and allow for residents with similar needs to live together. Care staff dedicated to a small group can get to know their resident’s needs and desires much better than in a large group setting. Meals are served on plates directly from the serving kitchen to the resident reflecting their choices and can easily accommodate a second helping or a change of mind in selections.
Most households had access both from the exterior and the “Main Street”. Two pairs of households totaling 25 units each were dedicated to skilled rehab, one for memory care and one for long term care. The generously daylighted “Main Street” spaces included a 4,000 square foot therapy space, a theater, chapel, salon, clinic, pharmacy, main activity room, pub, and sweet shop. Additionally, along with common service spaces, a Training Center and Child Daycare center was provided to promote intergenerational use and interaction. This also allows for staff members to have their children nearby while at work and to share their breaks and meals with them. It is intended that planned interaction between residents and children will be scheduled for the benefit of both groups.
The assisted living units flank both the campus main entrance and the “Main Street” activity core. The assisted living-dining room is located above the Porte Cochere for a commanding view of the neighboring river valley and planned community park.
The building design was a combination of single and multi-story elements stepped with the slope of the site providing multiple entry points, courtyards for each resident area and a daycare playground and separate parking areas for staff and visitors. The building exterior utilizes a mix of materials and colors to appear as connected buildings and provide a more residential scale to this 130,000 square foot structure.
Awards and articles are listed on our Partial Project List
