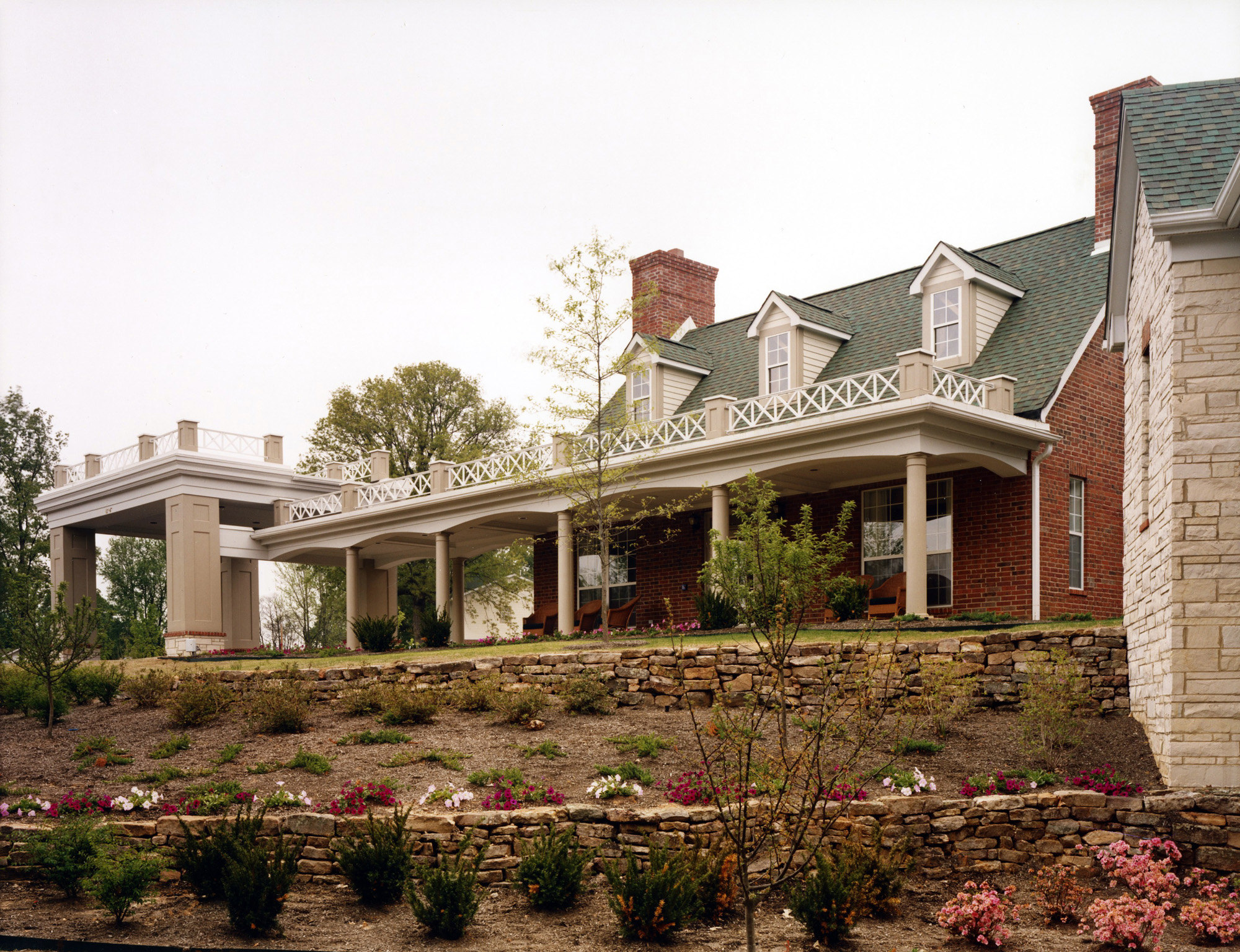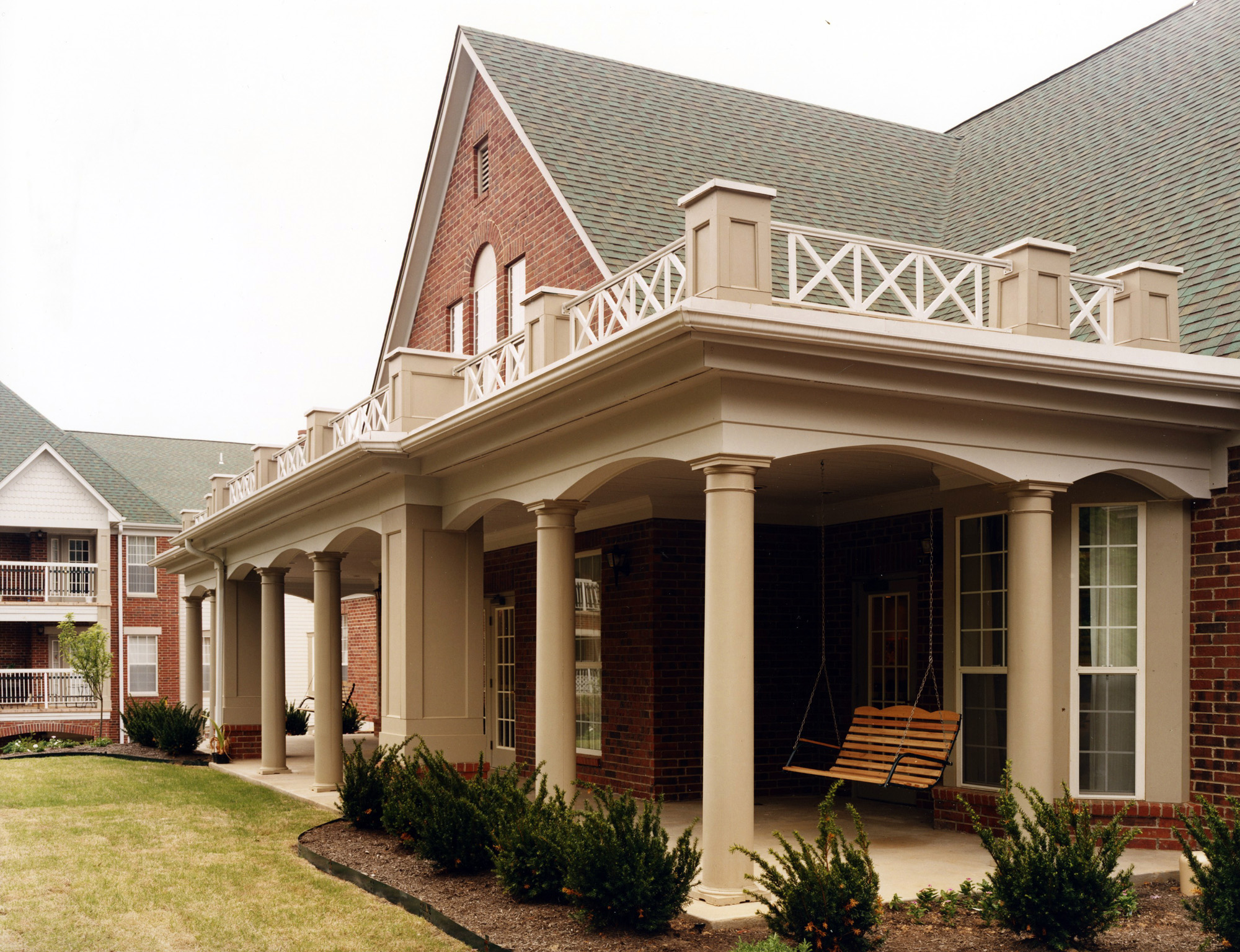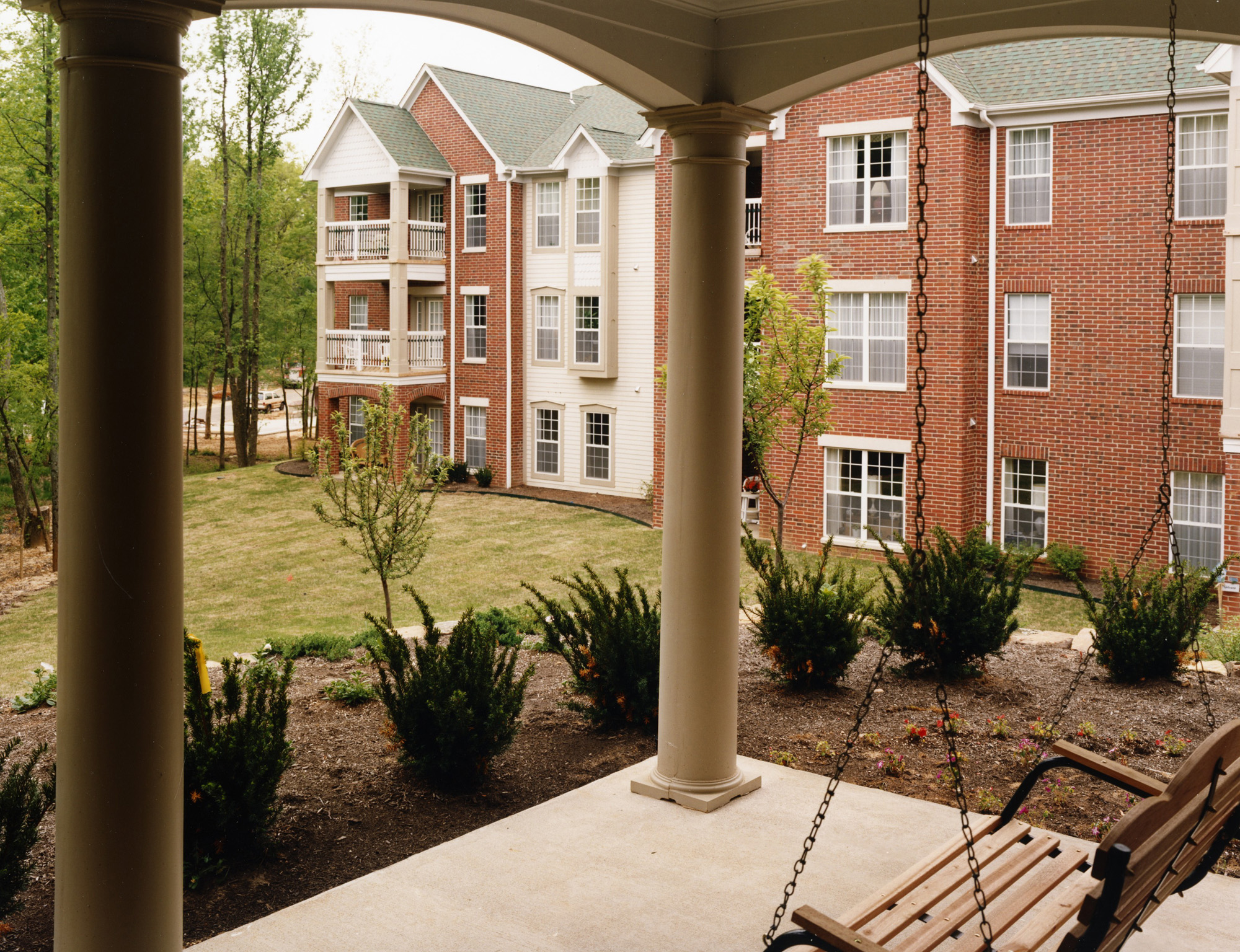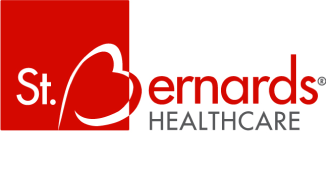Saint Bernard’s Village
St. Bernard’s Village is on a rolling 17 acre site located in a rural county seat city. The design is an eclectic mixture of architectural styles utilizing a variety of building materials and features prevalent in the area. Housing accommodations range from studio apartments to three bedroom duplex condominiums with levels of care from independent to extensive personal care.
A new 17 acre retirement community offering housing accommodations ranging from studio apartments to three bedroom duplex condominiums and service packages ranging from independent living to extensive personal care. The rolling site located in a rural county seat city is surrounded be a variety of homes with a wide range of property values and architectural styles„
One mission of St. Bernard’s hospital in the development of the “Village” was to expand its service options to meet the housing and care needs of the elderly within its market area in an affordable manner. The need for variety in living options, care plans and styles was desired to appeal to the wide range of preferences of the local community.
The resulting design is an eclectic mixture of architectural styles utilizing a variety of building materials and features prevalent to the area. Mr. Ben Owens, President of St. Bernard’s Hospital, stated in his dedication address, “If in your retirement you want to live in a brick house with a front porch and a swing, we have one here. If you like a stone or sided home, we have that to.” Phase I of the community has been very well received and is fully occupied in less than two years of operation. Condominium development began late last year and is being built as units are sold.
The main retirement facility is divided into three areas that include a three floor congregate apartment building with one and two bedroom units. A common building with administrative spaces, main lobby, Chapel, commercial kitchen and separate dining rooms for both congregate and personal care residents are provided. A secondary entry house is provided for access directly to the personal care areas of the building. Circulation routes throughout the facility are scattered with common area parlors to enhance the residential environment and provide resting spots for resident use. “homelike” architectural features and details are used throughout the interior and exterior of the facility to provide a true residential character.
Awards and articles are listed on our Partial Project List



