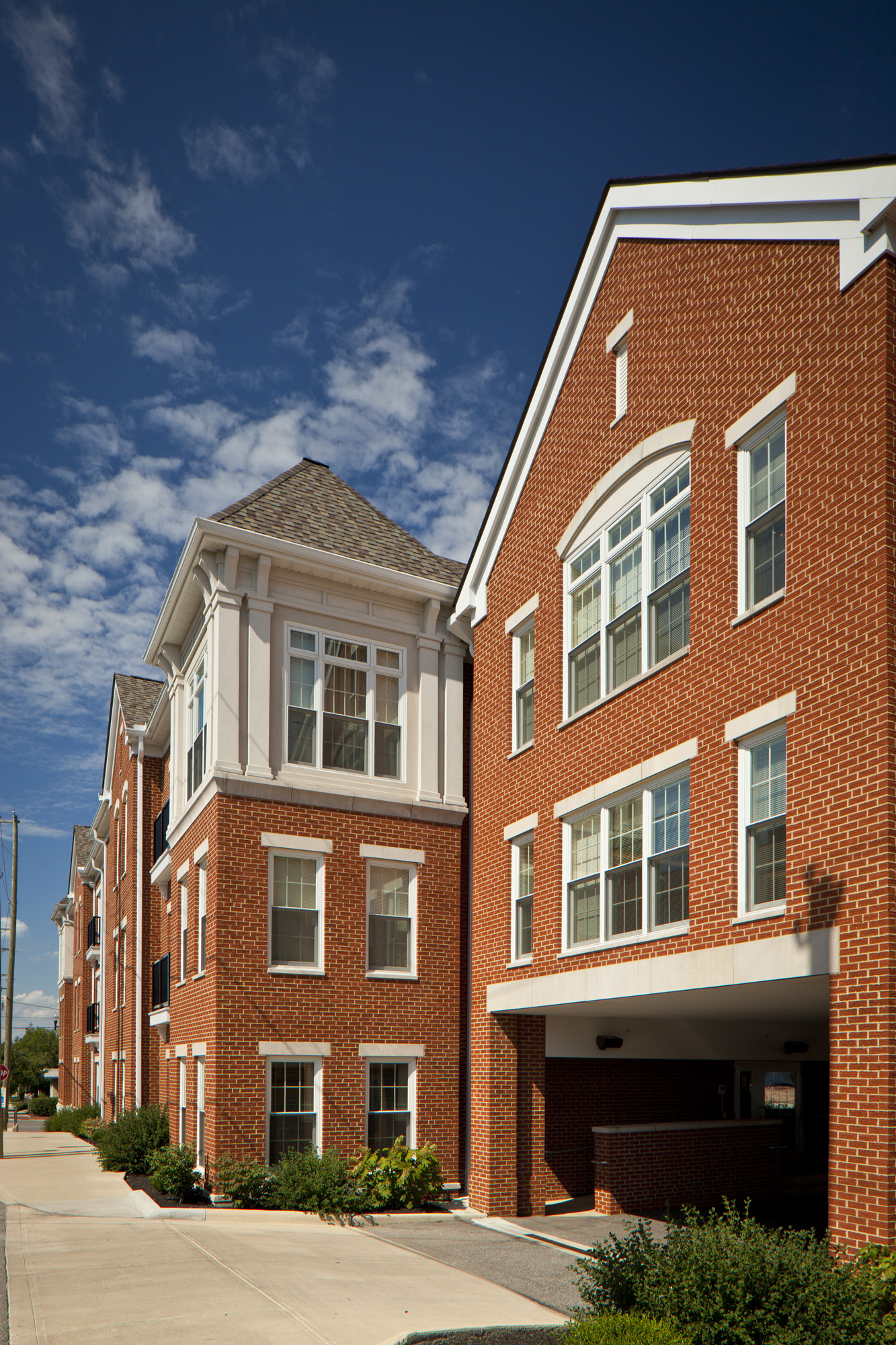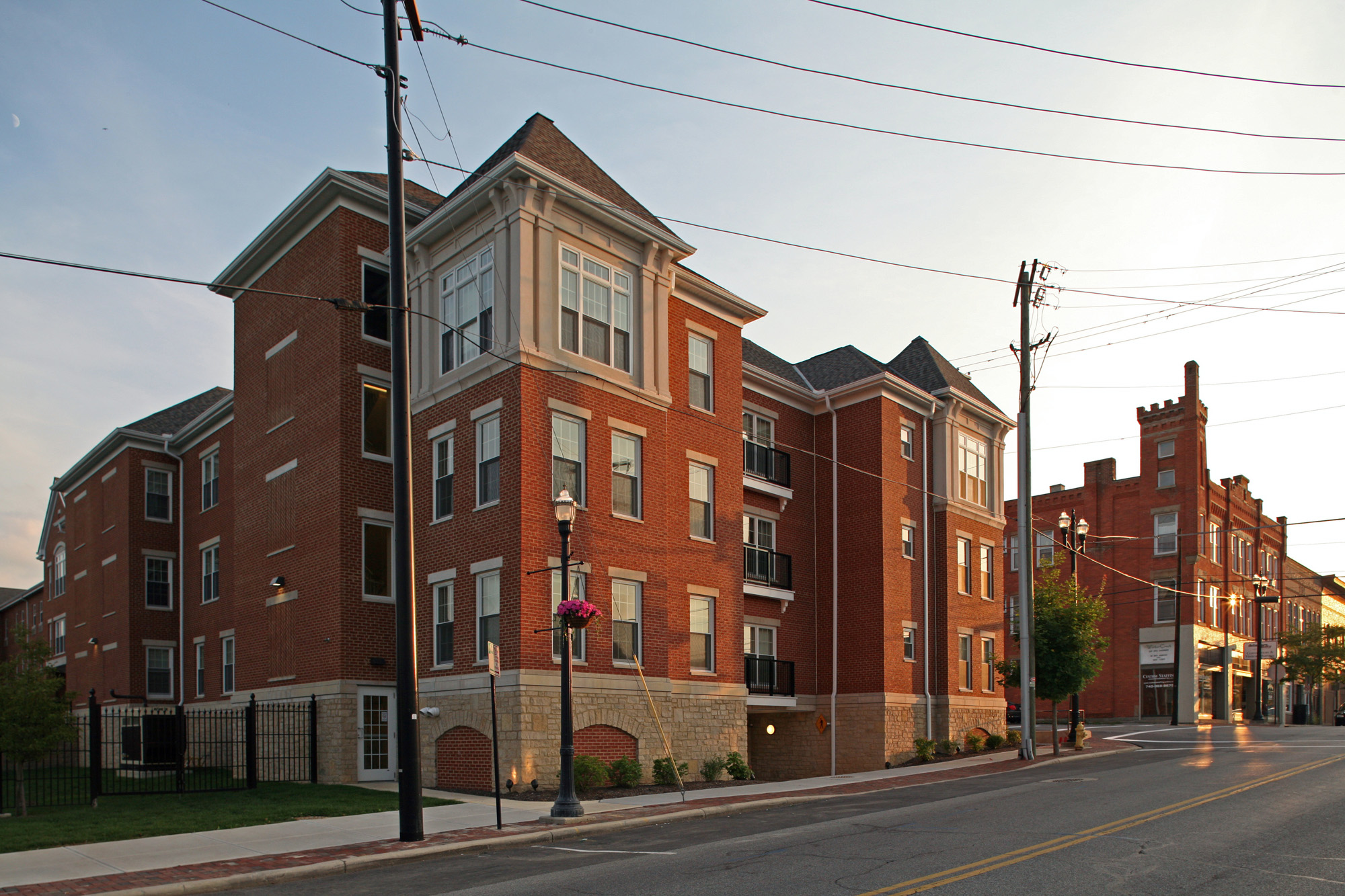Sarah Moore
The Sarah Moore Assisted Living project was an addition to a 100-year-old not-for-profit nursing home constructed on the adjoining 1/6 acre lot that had been purchased for parking. Two of the main objectives of the project were to maintain as much parking as possible and to connect the new facility to the existing home for efficient operations. A three-floor addition concept was developed to connect on only the two upper floors of the facility to maintain access to the existing main entrance. Larger apartment-style units for more independent assisted living residents were located on the first floor that did not connect to the main building. The new facility design integrated nicely into the streetscape of this historic county seat town center.
Awards and articles are listed on our Partial Project List





