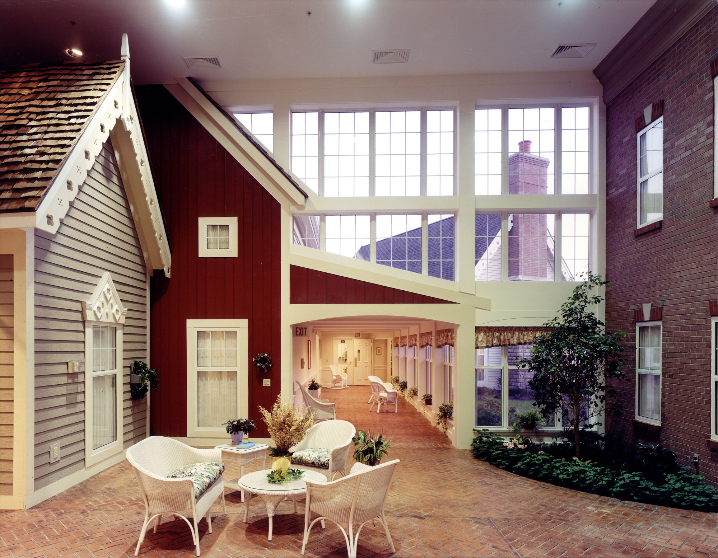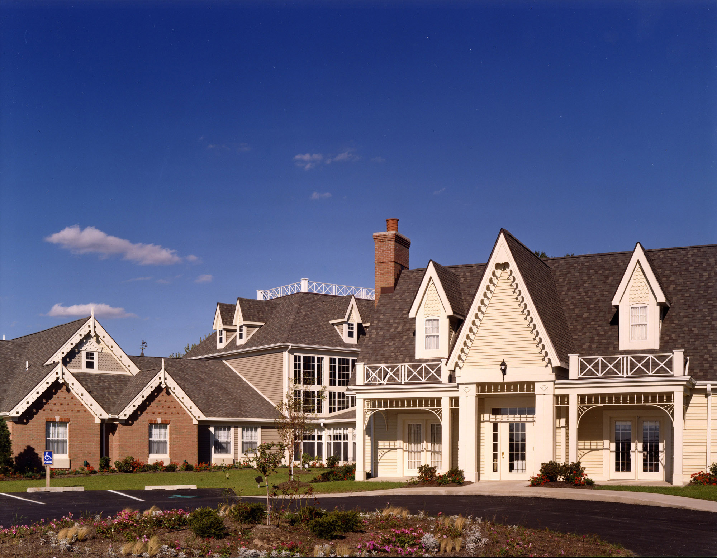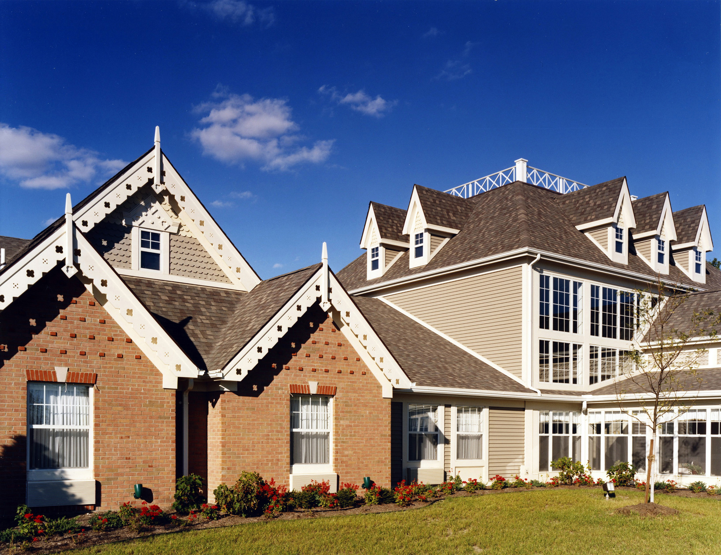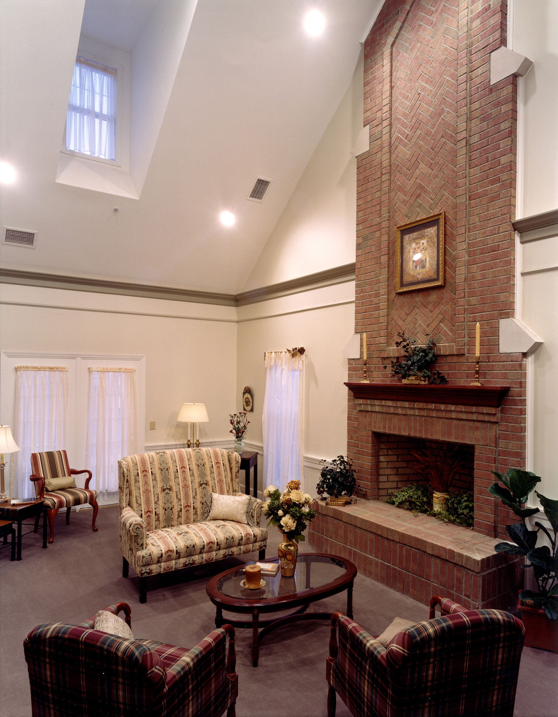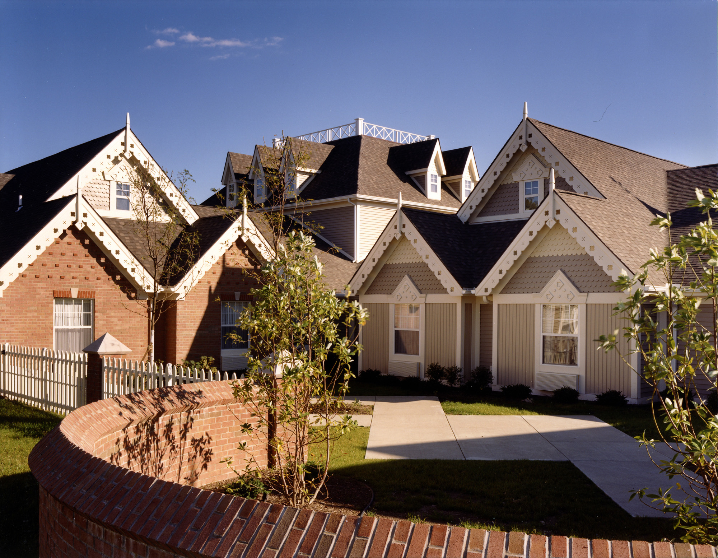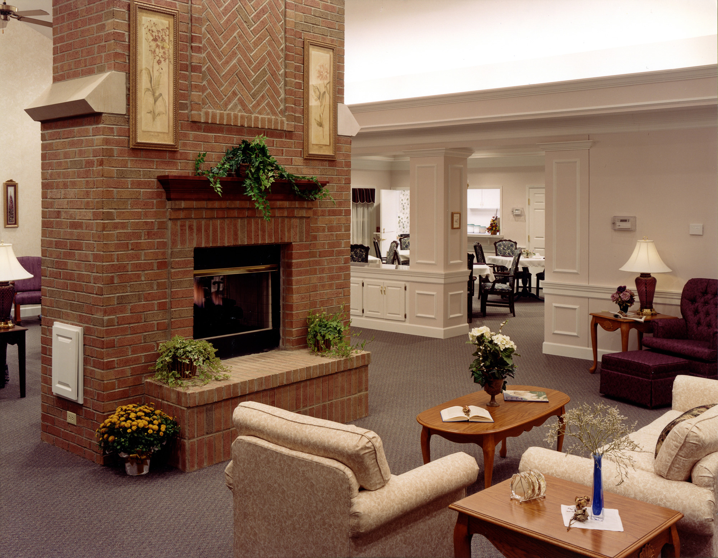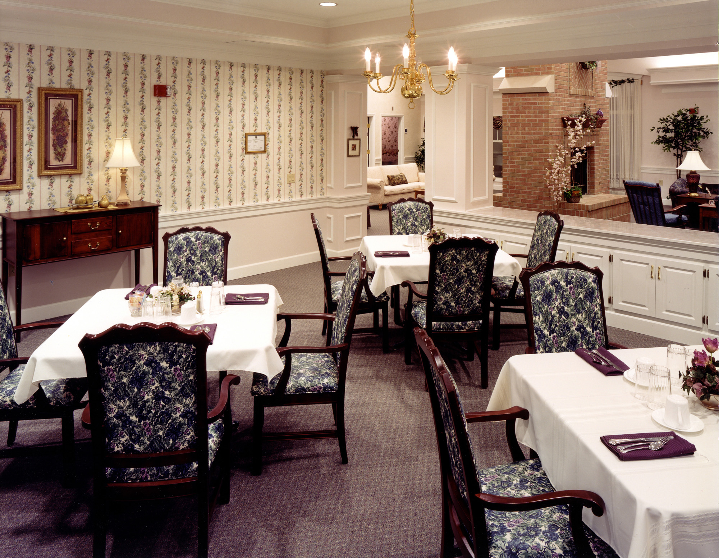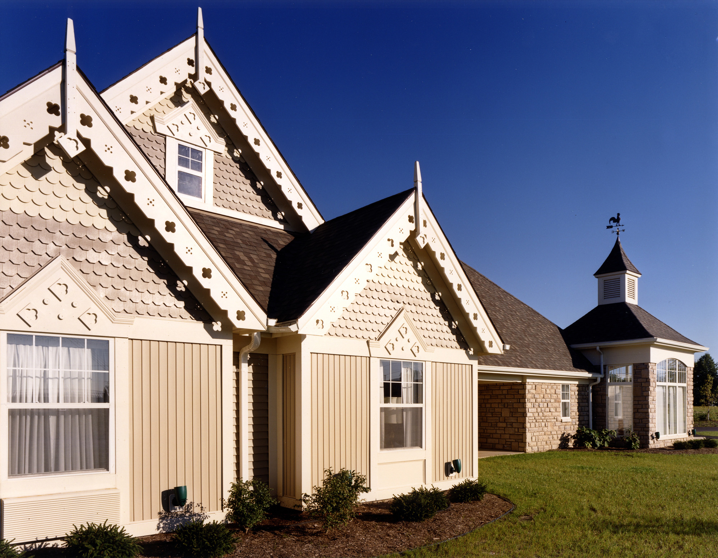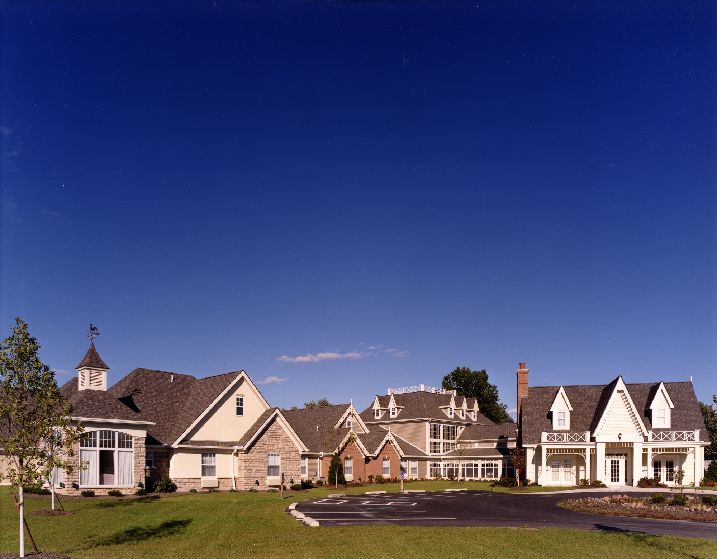Hearth and Home of Van Wert
Hearth and Home of Van Wert is a 30 unit Assisted Living Facility designed in the Carpenter Gothic style and also utilizes the “clustered cottage” concept. The design features residential living units grouped into two clusters radiating from a central core. The core includes a central interior courtyard with house fronts leading to each 15 bed cluster. Units are grouped around community living spaces which include a country kitchen, dining, laundry, and large family room. This facility is well suited to serve the needs of a Dementia or more typical assisted living resident within separate clusters. Each cluster can operate independently of the other with separate enclosed courtyards, staff areas, and dining and recreation spaces.
Awards and articles are listed on our Partial Project List
