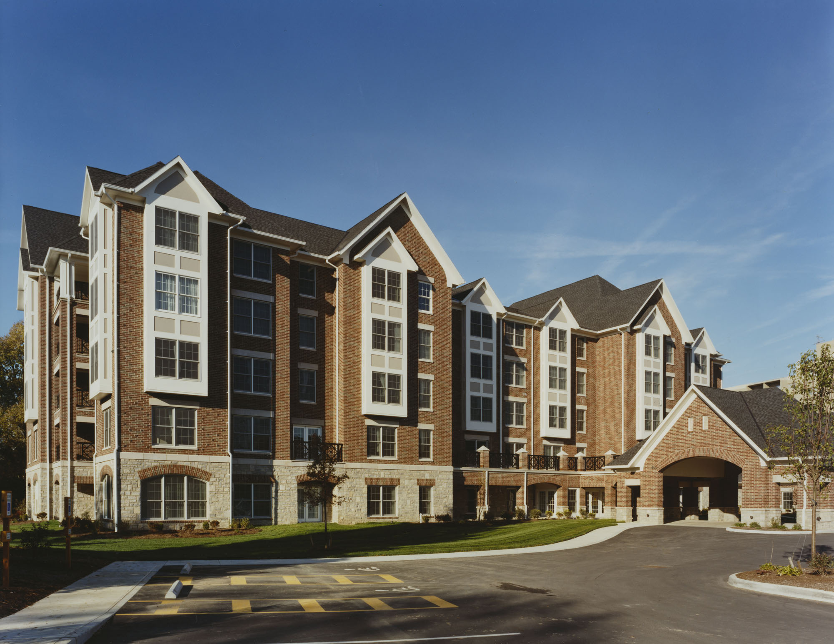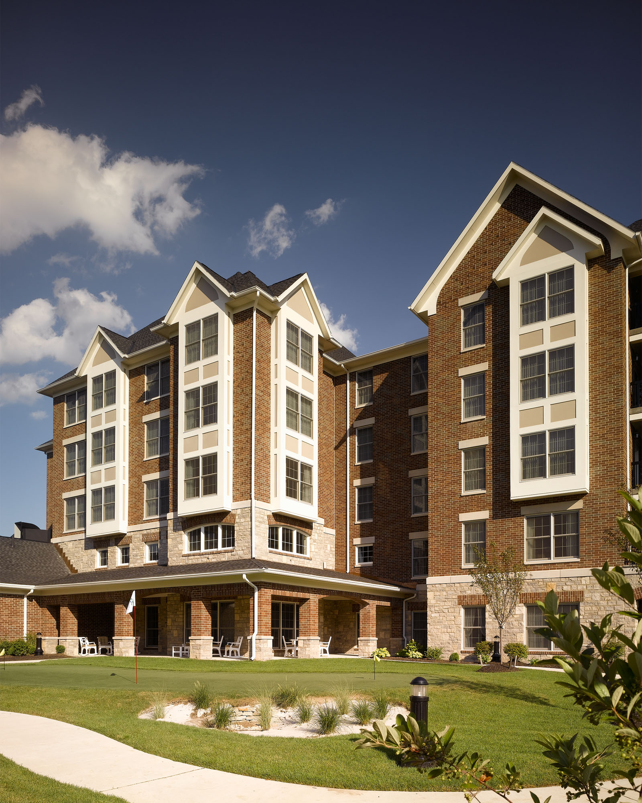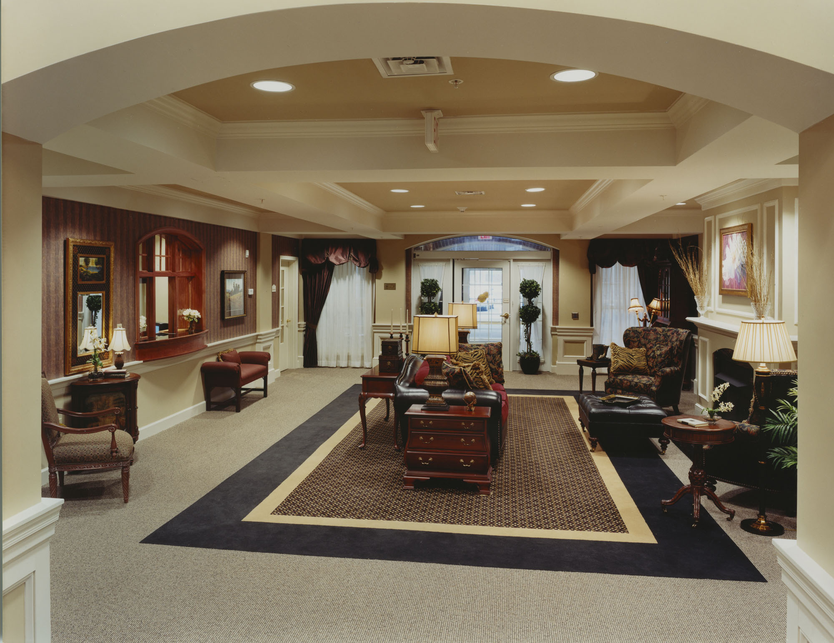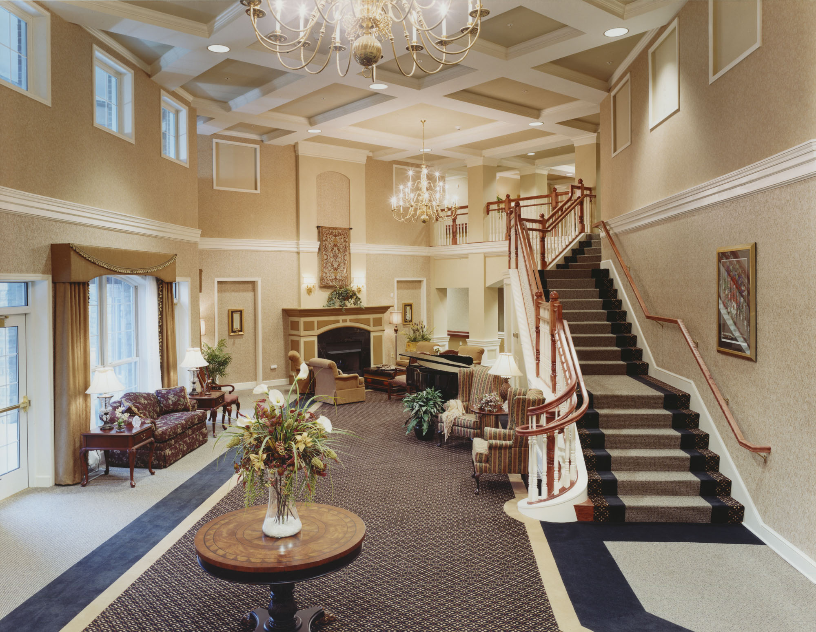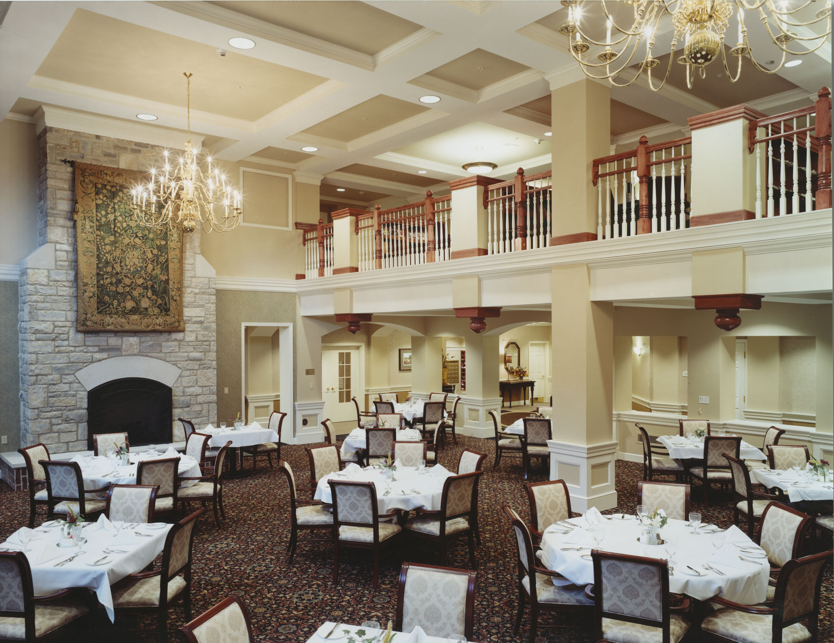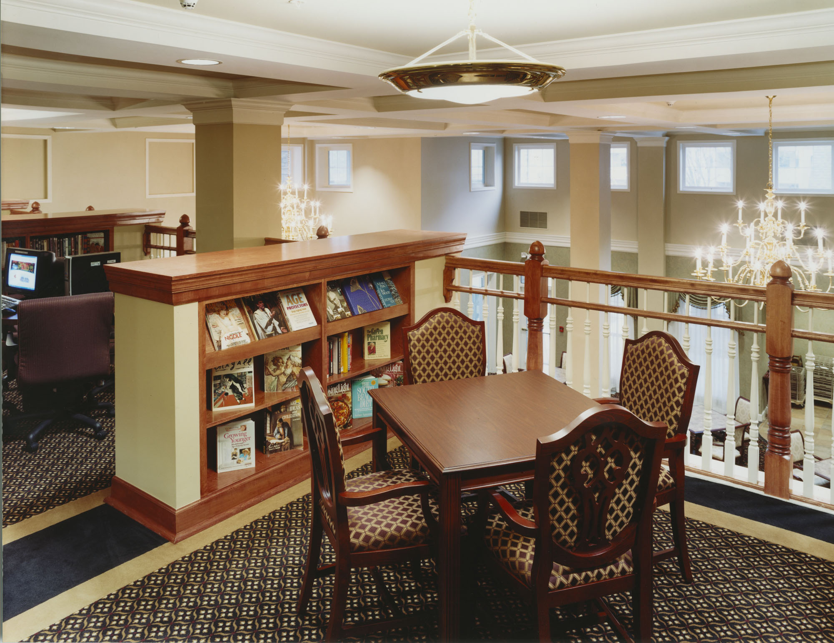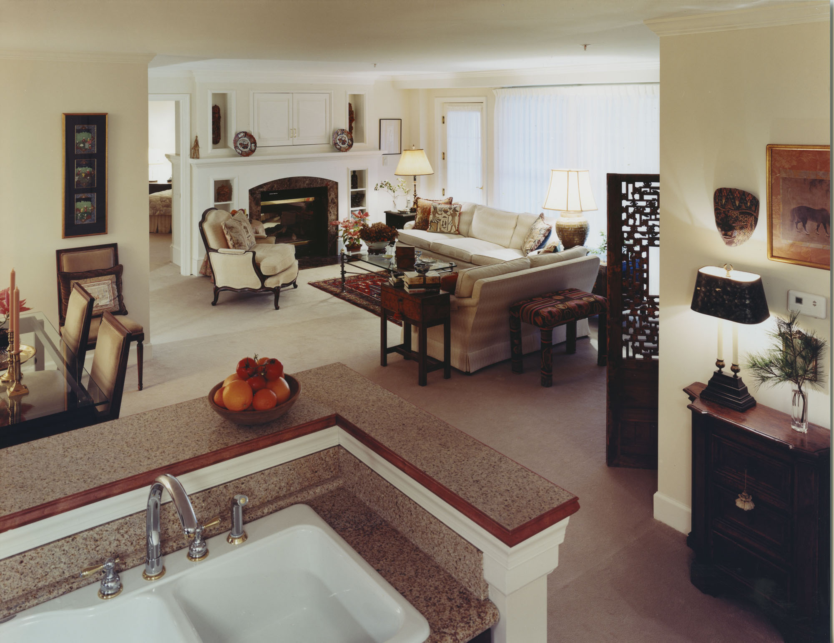Creekside at the Village
Creekside at the Village is a new 82 unit luxury apartment assisted living facility. The facility creates its own identity within the fabric of the existing Wexner Heritage Village continuing care retirement community. This permits the active residents the medical advantages of the campus while maintaining their independence. The gracious units range from 665 to 1500 square feet with porches fireplaces and views of Alum Creek. The common amenities include well appointed parlors and dining rooms, library, fitness room, salon and an enclosed courtyard with a putting green.
Wexner Heritage Village is a respected provider of quality housing, health, and supportive services of the aging society within a life-affirming Jewish culture. The community sought luxury apartments to complete the continuum of care. Creekside at the Village was designed to offer a wonderful place to call home for older adults who wanted comfort, peace of mind, and occasional assistance with their needs.
The beautiful 82 one and two bedroom luxury apartment units are located on a back corner of the existing campus with scenic views of Alum Creek. The new tree lined entry drive creates a dramatic approach to the facility and offers an air of exclusivity to the traditionally styled stand alone building.Upon entry into the gracious lobby, the dynamics between hospitality, service, and residential character become readily apparent. The concierge is discretely located behind a picture framed opening allowing the focus to remain on the comfortable seating arranged around a fireplace.The lobby opens into a two-story piano parlor that is a hub of activity and interaction. Residents sip coffee from the adjacent cafe in this space while they catch up on the day’s events. The monumental stair case in the parlor leads to the second floor library that overlooks the open dining room.
The kosher style dining experience offers an informal breakfast and a formal restaurant style dinner service with matrade seating and extensive menu selections. A large stone fireplace anchors this elegant room. Doors in the dining room open onto a wrap around porch which creates a smooth transition from the dining room to the adjacent enclosed courtyard. Friends and family sit on the porch after meals and watch residents practice their golf skills on the putting green.When residents retreat to their personal space, they find units that range from 664 to 1550 SF. These luxurious units have full kitchens with granite countertops, personal laundries, large windows and nice finishes. Some of the units are provided with balconies and fire places. If a resident desires an overnight visitor to stay outside their personal unit, the facility offers the use of a guest suite.
The constant interaction of the residents within the spaces of Creekside at the Village makes this project a success and a true “home” to many. The building and the operational environment created by the staff and management is an excellent example of what a retirement community should be.
Awards and articles are listed on our Partial Project List
