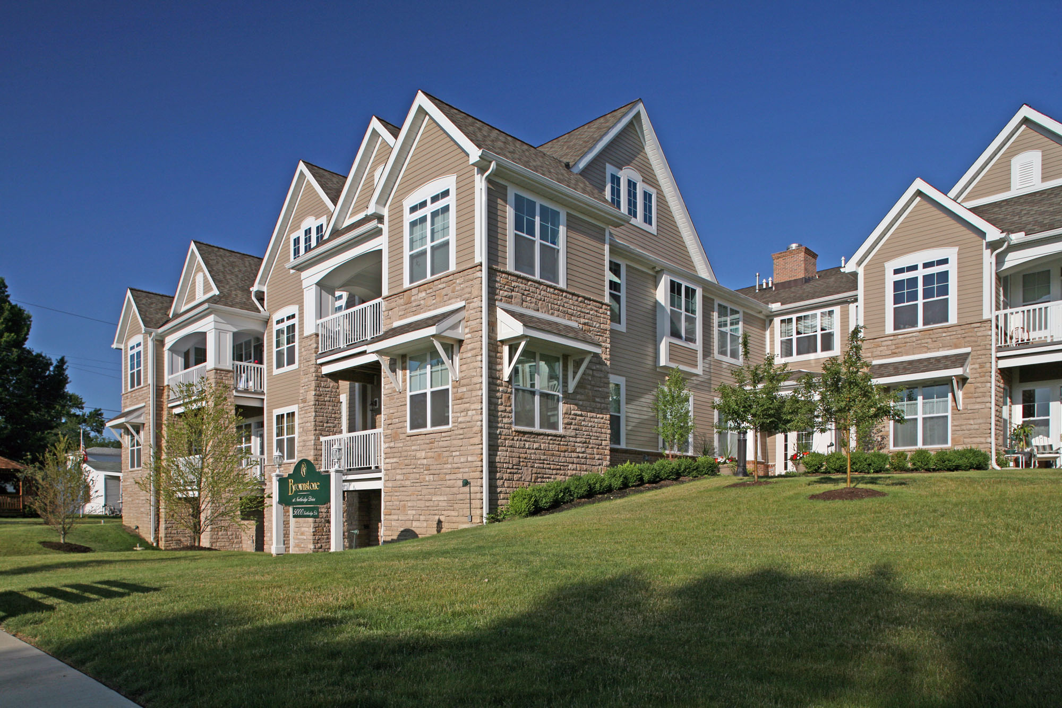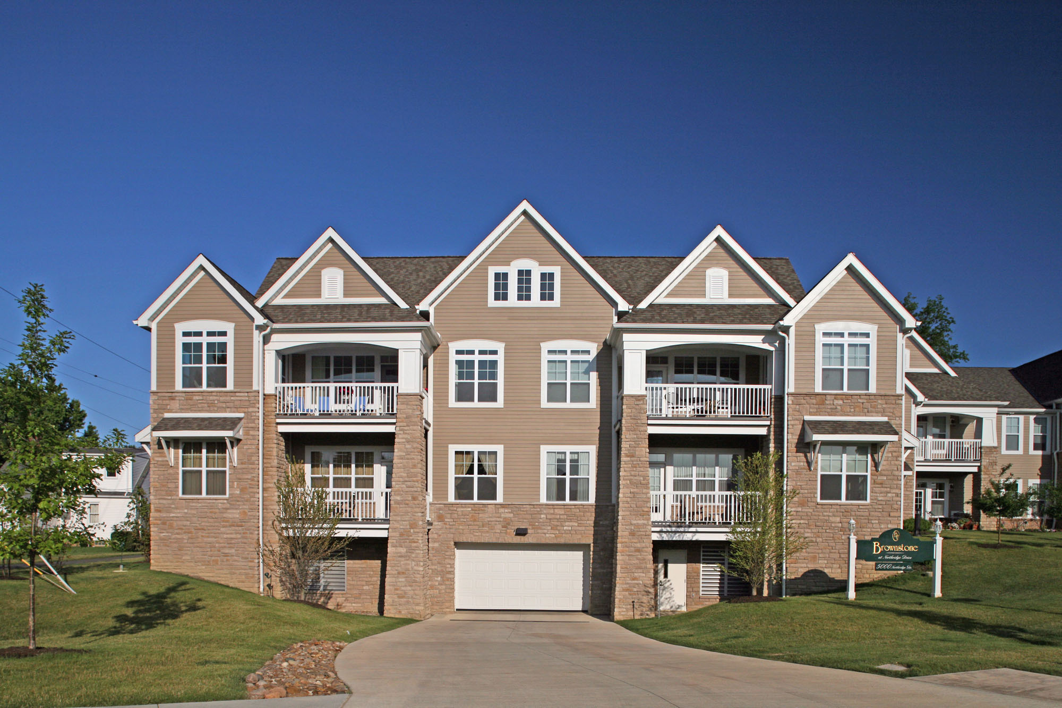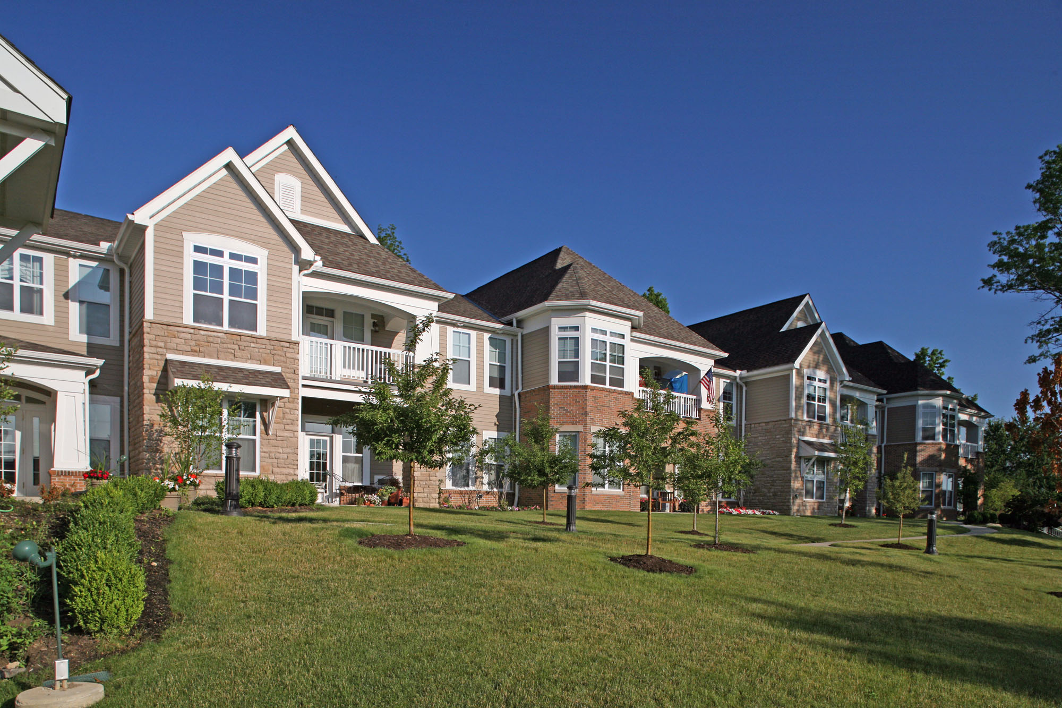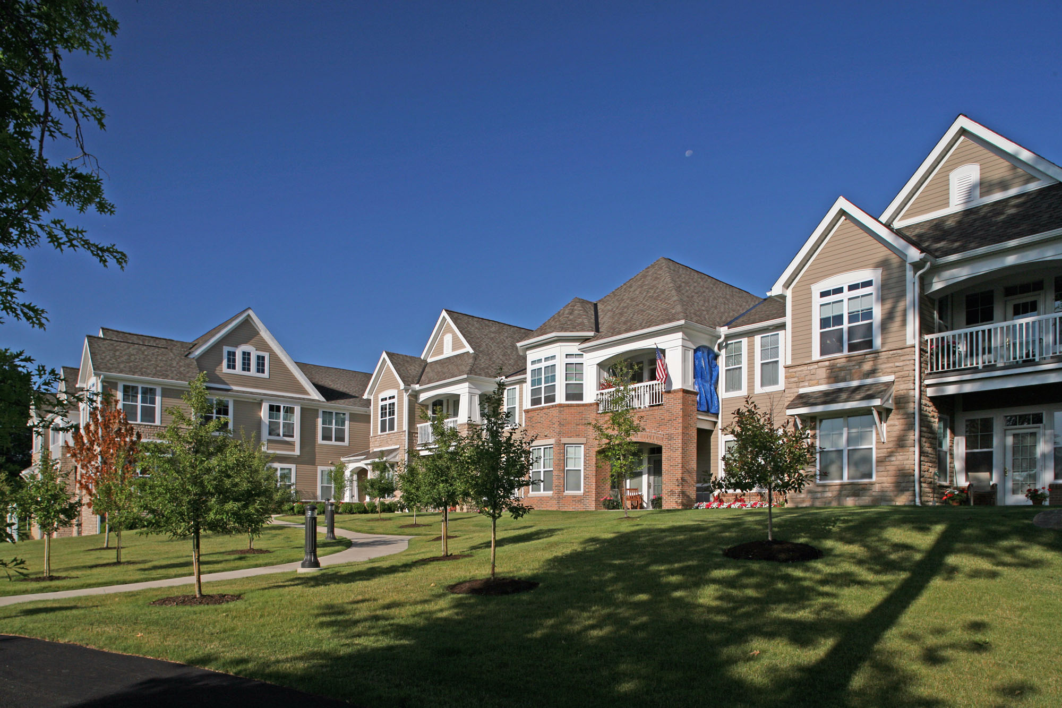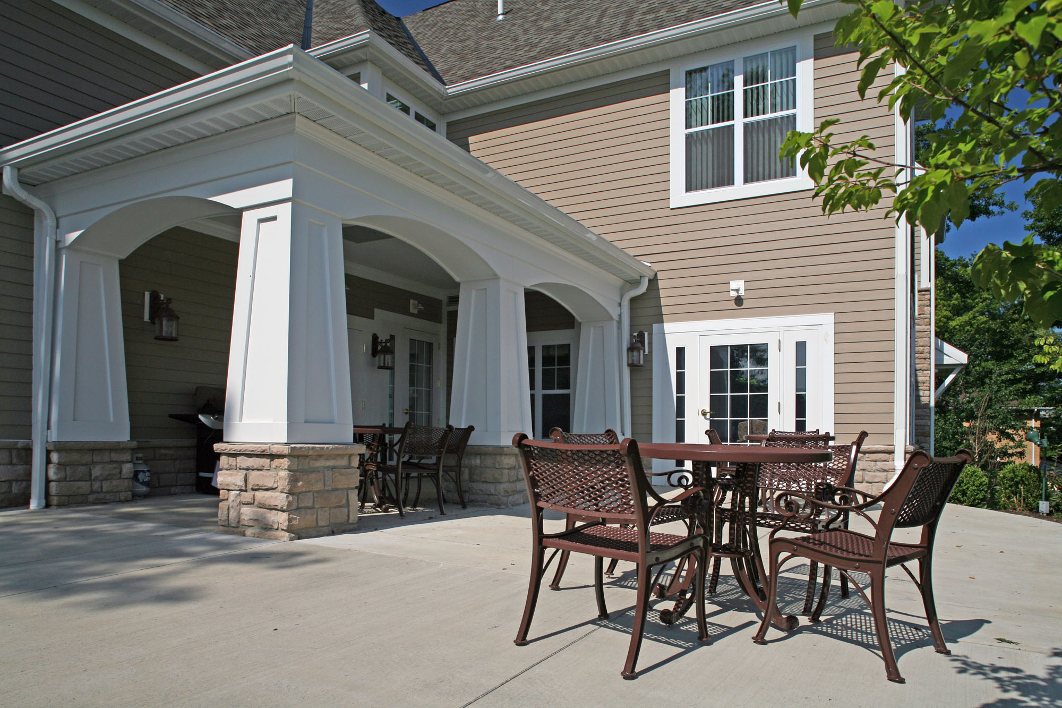Breckenridge Village – The Brownstones at Northridge
The Brownstones at Northridge is a two story 27-unit apartment / residence facility with a 43 car lower level parking garage, designed for the elderly and located on the campus of Breckenridge Village. The building features a lobby with resident mailboxes, library, community room with kitchenette and balcony, and a card room/pub. Breckenridge Village is a very large land locked Retirement Community with most of its buildings constructed in the 1980’s. There was a desperate need for modern larger independent living units to meet market demand but no room for expansion on the existing property. With no adjacent land available, a nearby site was acquired in a long-term lease which was in excess of the needs for an existing church. The Grace Woods site is 17 acres of steeply sloping wooded land abutting a nature preserve and is surrounded by higher end single family homes.
The program for development required a variety of large units and amenities to meet higher-end client expectations yet remain affordable. The initial phase included bulk site work, utility extensions and two buildings with 68 living units and most of the community common areas. All buildings included sustainable design features such as solar hot water preheaters, ground water heat pumps for common areas and generous daylighting. To maintains the natural beauty of the site the buildings were tightly grouped and tuck under garage parking was provided to minimize ground coverage. Multiple buildings were planned to permit phasing to coincide with market absorption and to allow for adjustments in the program to meet actual market desires. The number of units in the later phase buildings was actually increased due the overwhelming success and acceptance of the community.
The two- and three-story buildings over garages were grouped around the edge of the bluffs for an enhanced view overlooking the nature preserve and to preserve a central wooded area between buildings. Cuts and excess fills from the building sites were utilized to regrade a very steep access to provide a relatively low sloping (6%) roadway serving the site and to allow the church access to an enhanced parking lot on grade level with the sanctuary. Sensitive ravines and wooded slopes were protected and maintained with walking paths and a pedestrian bridge. A pond with a waterfall was provided for storm water management that included sand filters to enhance water quality.
Awards and articles are listed on our Partial Project List
