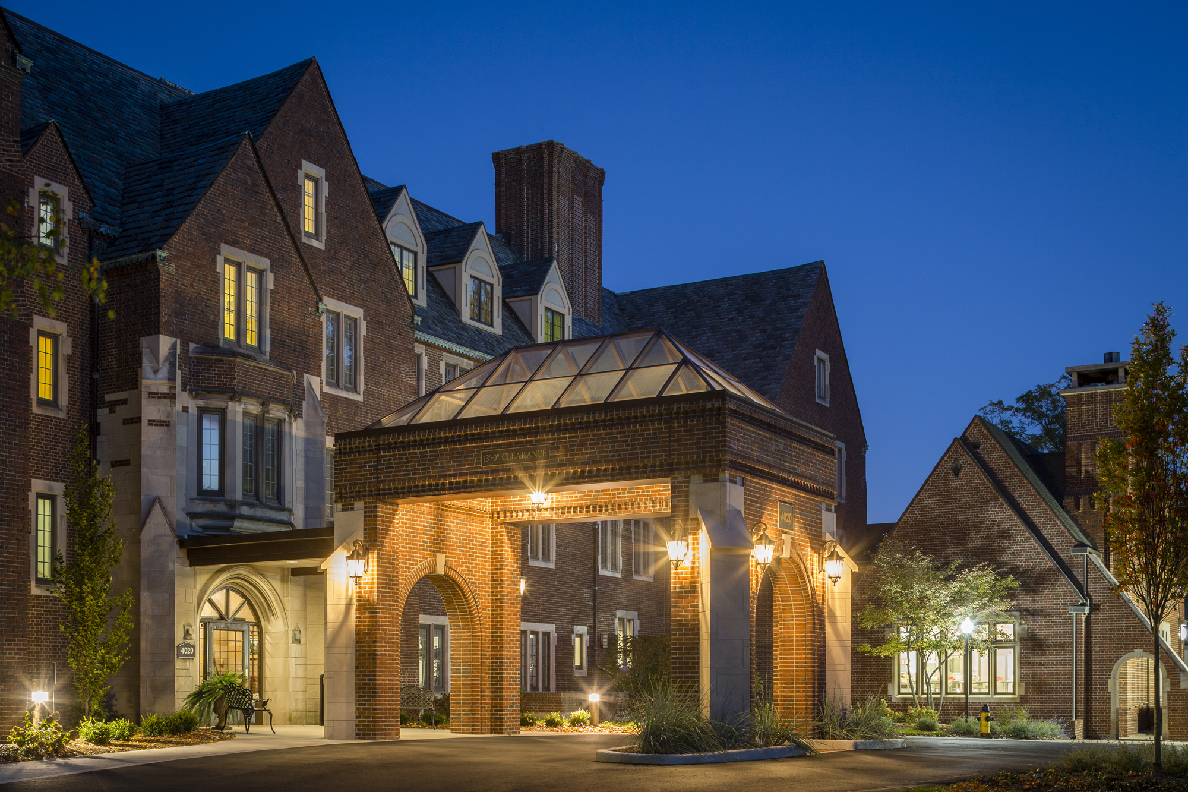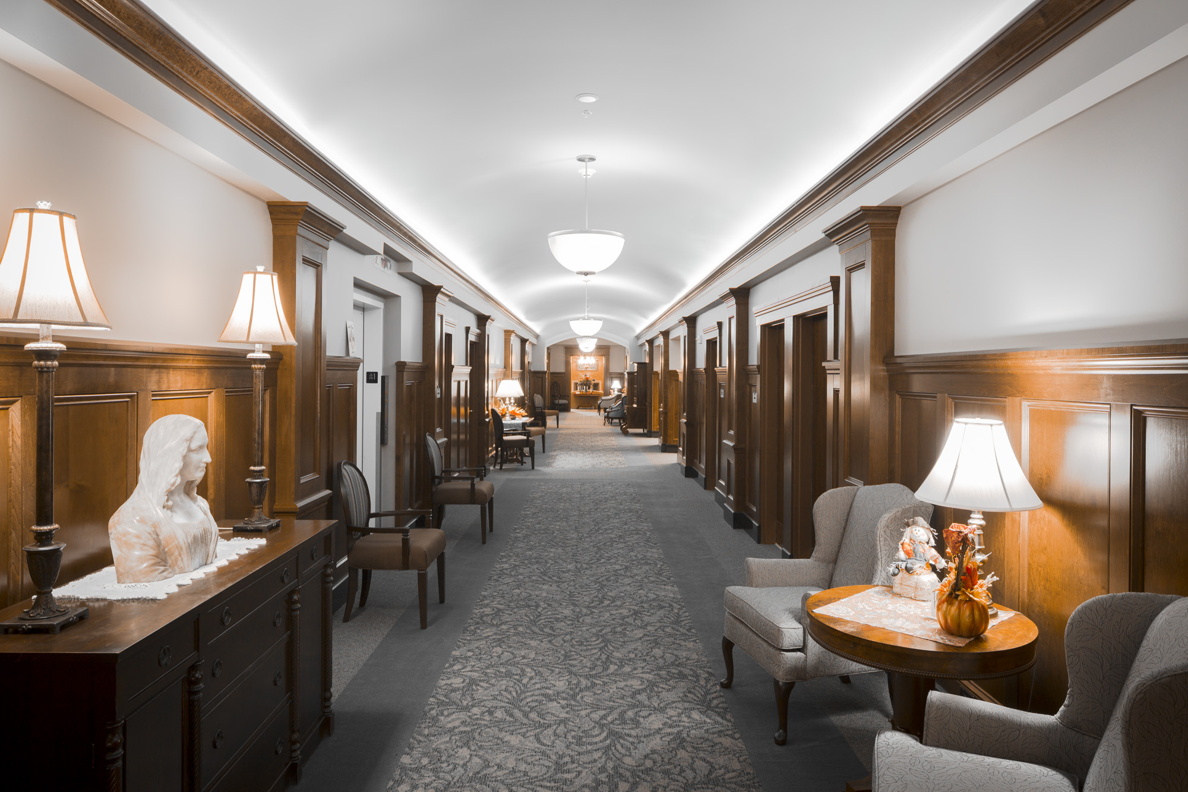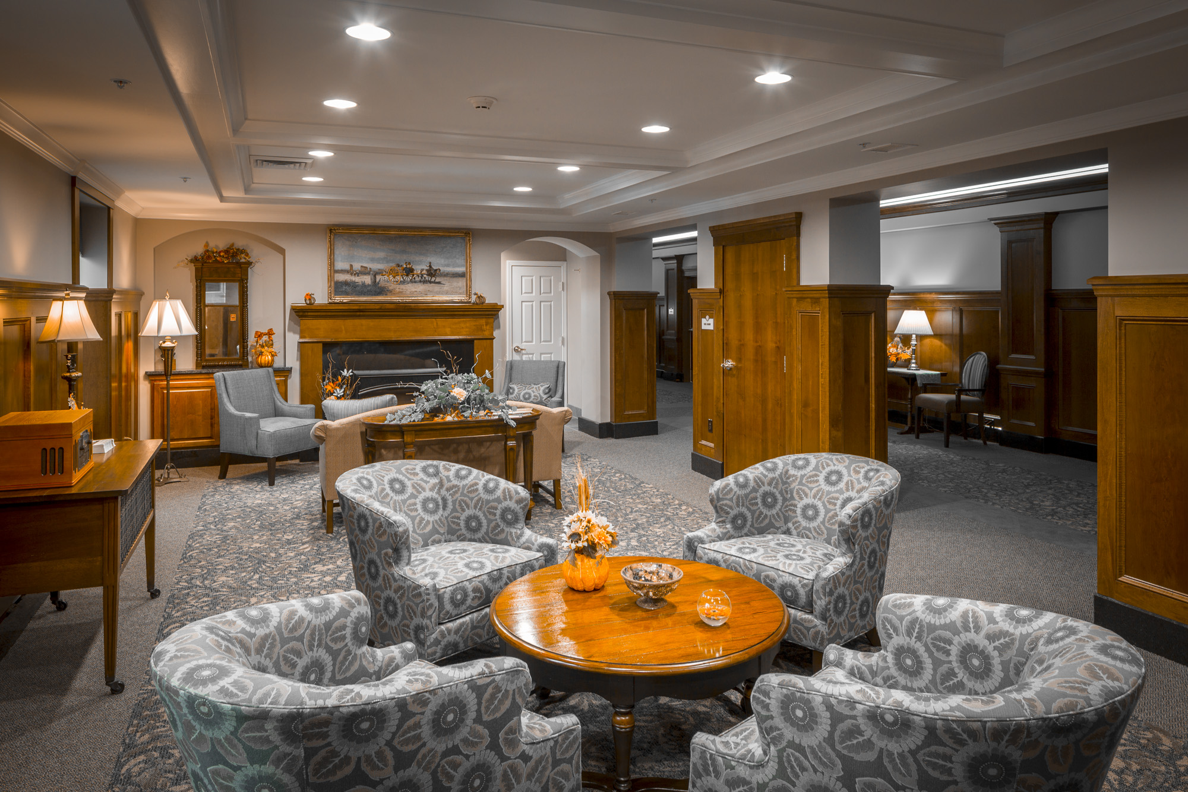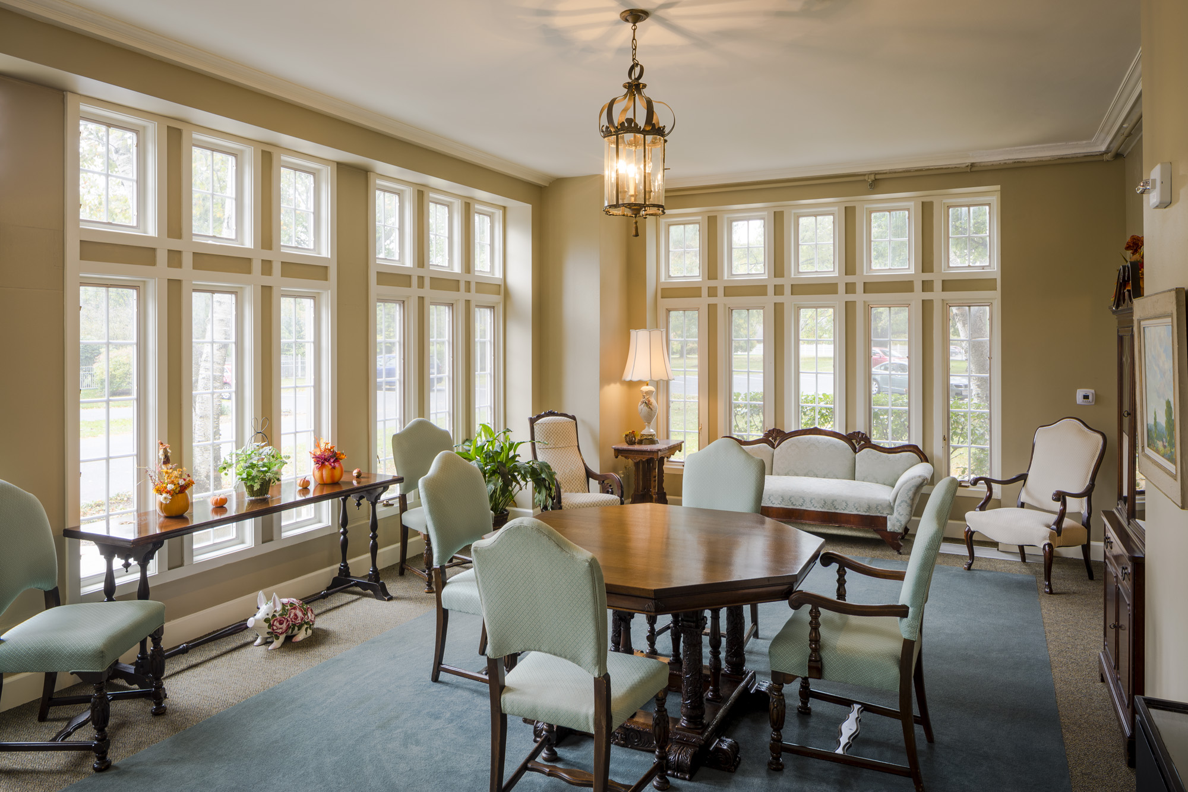Sunset Manor Renovation
Sunset Manor is the Assisted Living Facility on the campus of Sunset Retirement Community, a Continuing Care Retirement Community located in Toledo, Ohio. The Manor renovation involved work on all four stories of the existing concrete and masonry building, originally constructed in the early 1920’s.
This original Tudor style Assisted Living building included a total of thirty-nine resident units on the upper three floors which ranged from 200 s.f. studio units to 800 s.f. one and two-bedroom units. The first floor accommodated administration offices and conference room, a chapel, a main dining room, food service spaces, along with the grand living room, shared for resident oriented social activities.
Sunset’s Board of Directors engaged JMM with the task of providing a new entry canopy for greater weather protection at the main entrance drop off, in addition to complete renovation and expansion to existing resident units. The individual resident unit expansion decreased the number of total units allowing JMM to provide more marketable units and accommodate updated amenities, and universal accessibility standards throughout. Further renovation to the administration offices and the opening up and conversion of the conference room into a shared lounge space provides more informal flow of resident circulation on the first floor, and provides additional leisure space for social interaction. The creation of an open coffee and juice bar off the main hall adjacent to the main kitchen further encourages this fellowship.
The new entry canopy design is successful as a seamless addition with JMM’s design approach to incorporate brick detailing, which echoes the style and characteristics of the original Tudor style of this four story exterior. The glass skylight canopy brings in light, creating a brightness and transparency to the arrival experience which is often shadowed by the solid mass of a conventional roof.
Upon entering the building, one’s eyes are drawn to the barrel vaulted ceilings, which are further accentuated by the addition of coved up-lighting. And the expanded integration of the wood wainscot detailing throughout the Main Hall affirms the warmth and comfort of estate living.
The expanded resident unit living spaces take advantage of the old-world character offered by the original thickened walls, deep-set windows, and dormer and sloped ceiling lines on upper floors. The rejuvenated interiors and updated amenities within these residents’ “homes” acknowledge and integrate more current needs of the daily functional demands of this aging community. At the fourth floor, where single-unit windows in dormers provide the only natural light source to resident rooms, larger, double-wide casement windows were introduced to maximize the available daylight component of healthy living.
This Assisted Living residence, which was completed in fall of 2015 exudes a style of comfort and luxury while maintaining an unparalleled atmosphere of independence for the residents, whose average age has been in the lower 90’s.
Awards and articles are listed on our Partial Project List




