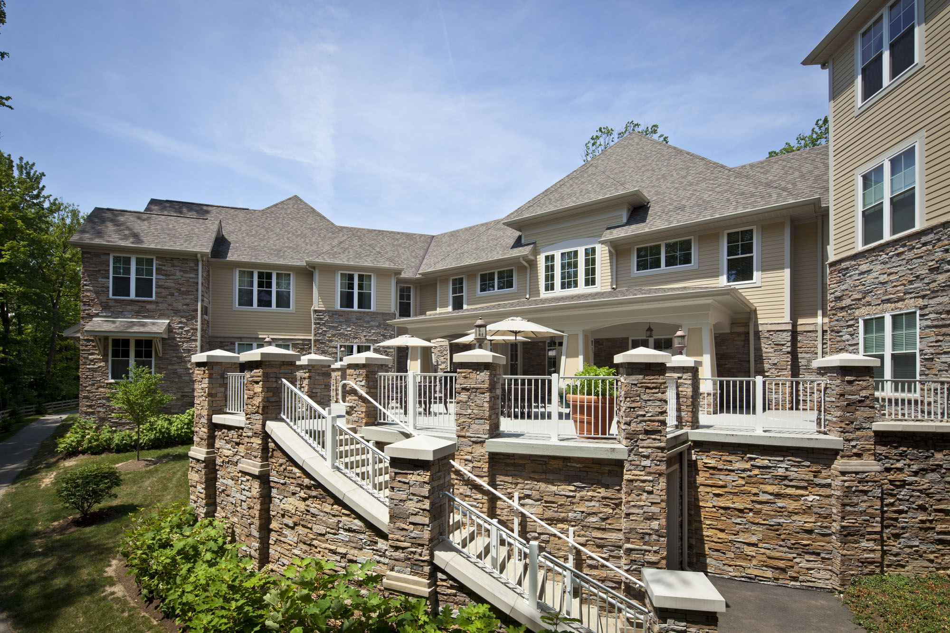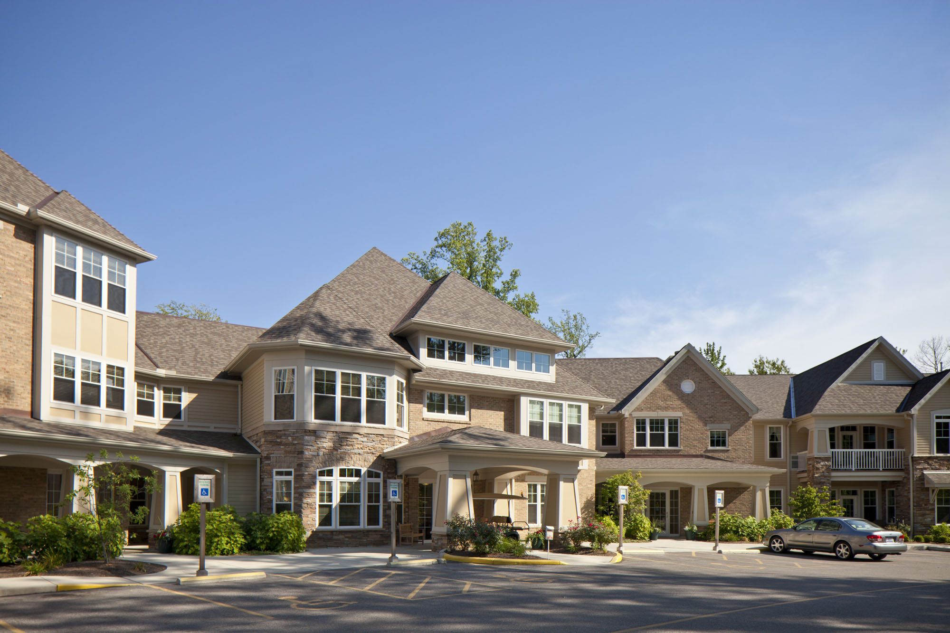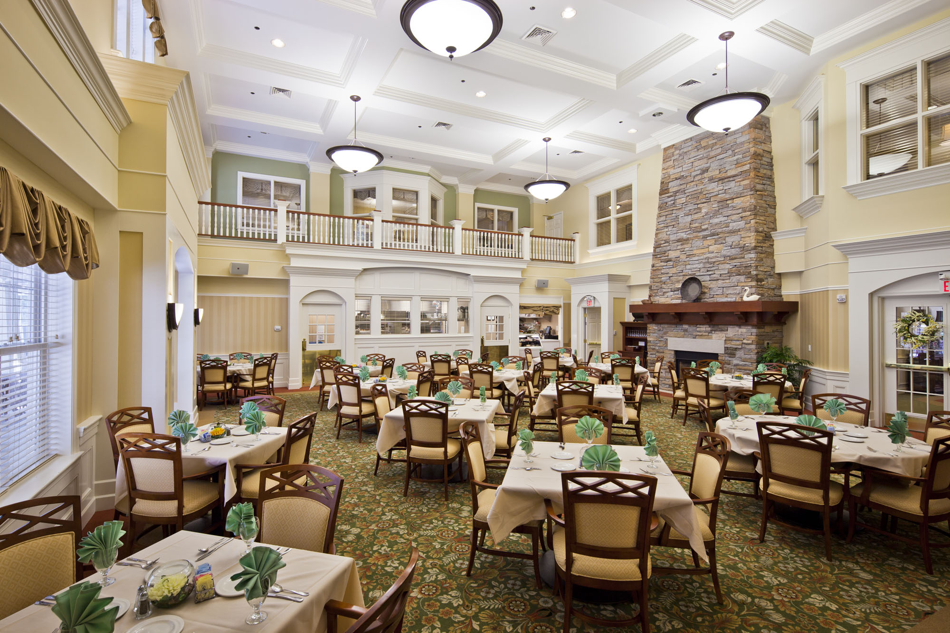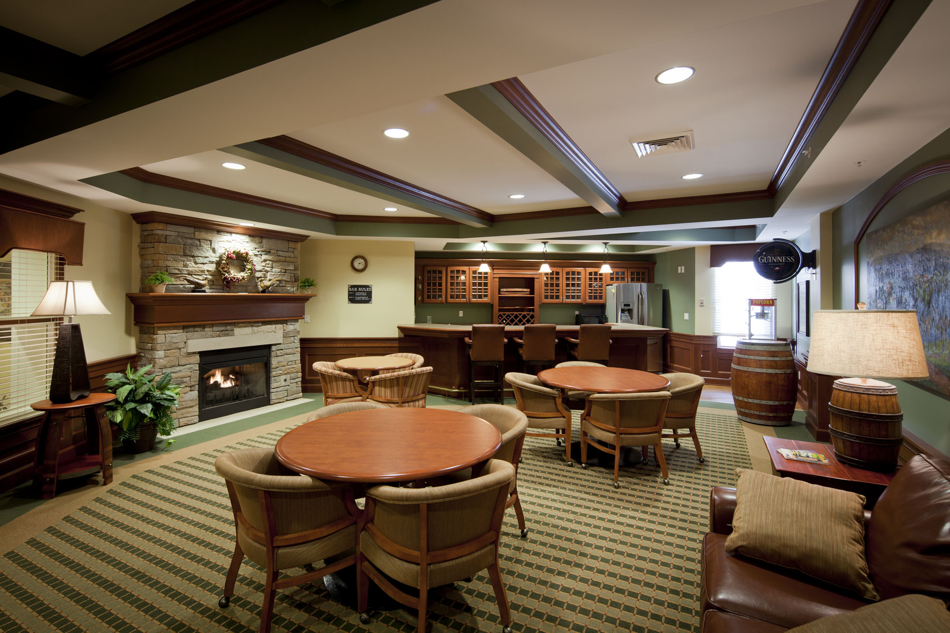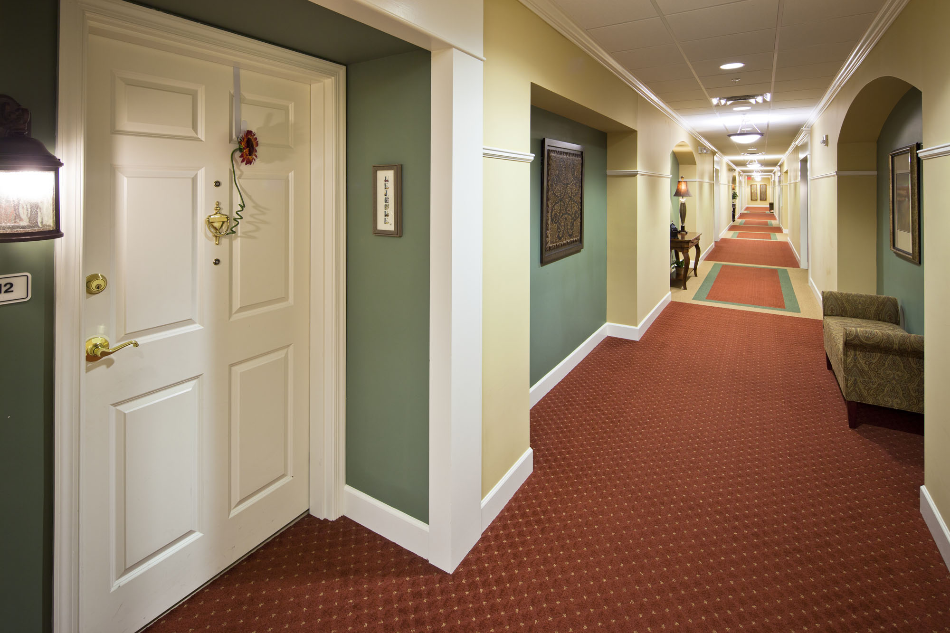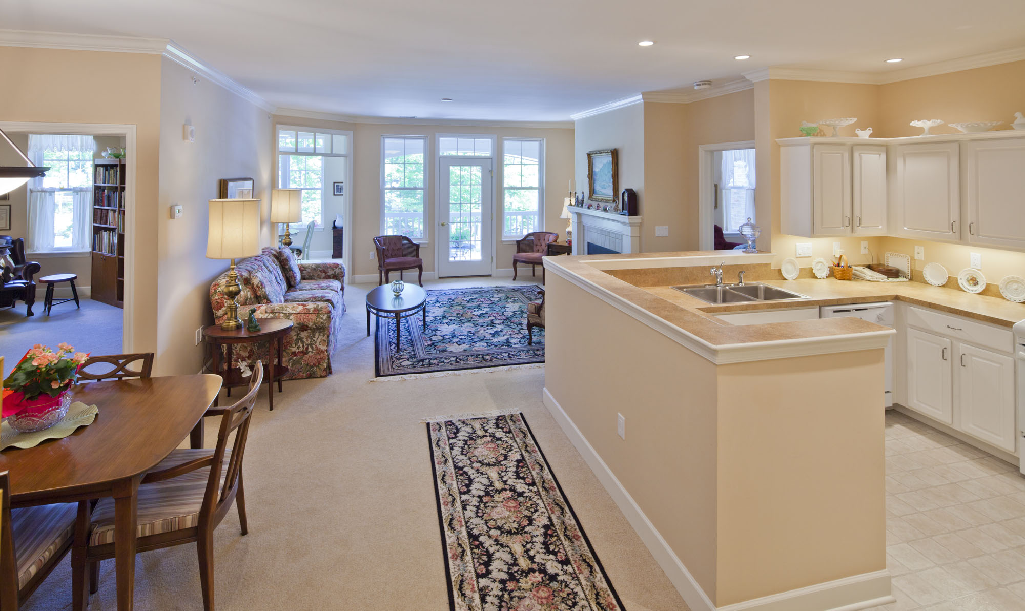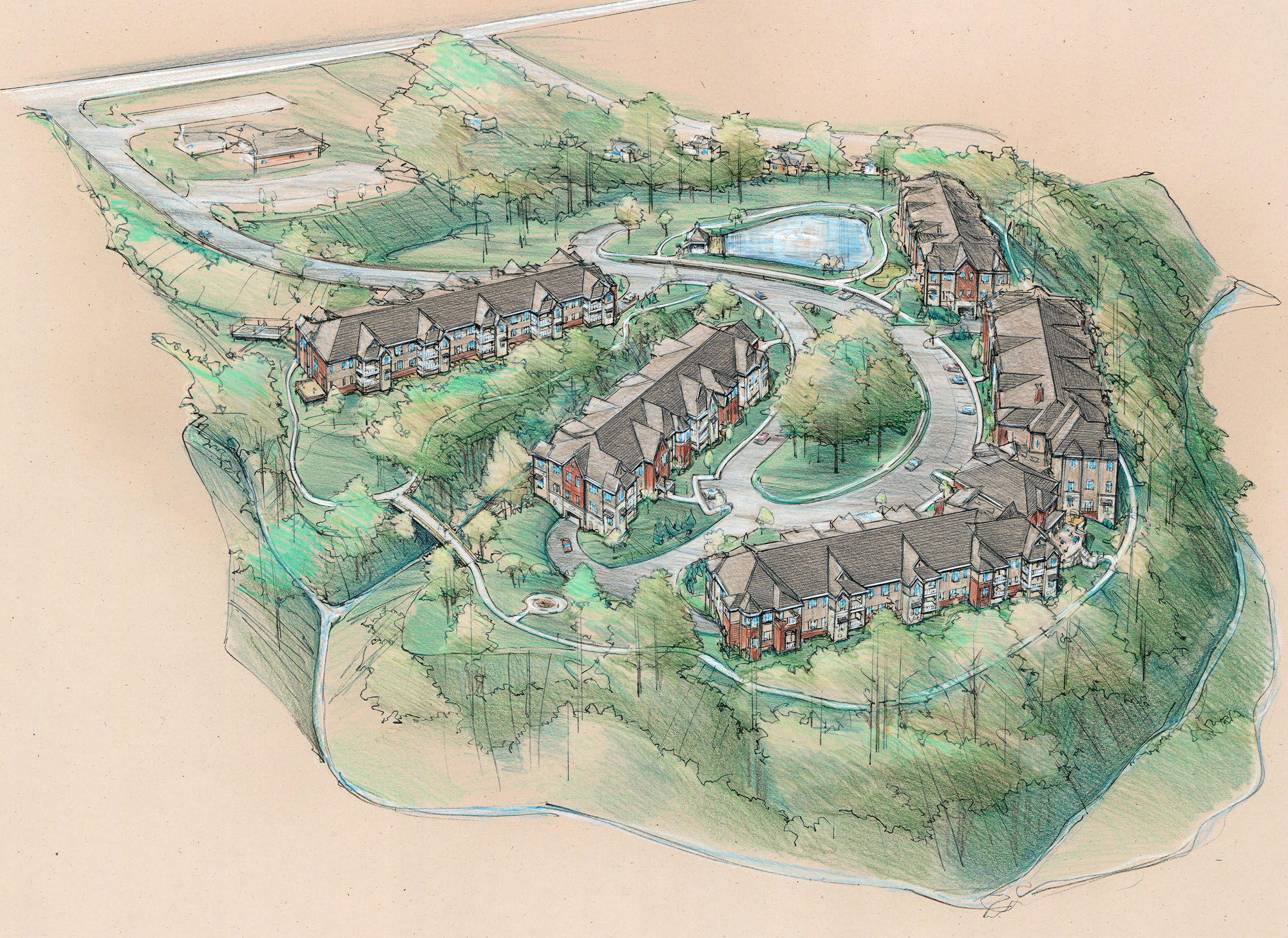Breckenridge- Grace Woods
Grace Woods is a 100+ unit Satellite Congregate Living Retirement Community built on a residual steeply sloping site of an existing church. The program for development required a variety of large units and amenities to meet higher-end client expectations yet remain affordable. The campus includes sustainable design features and maintains the natural beauty of the site. Multiple buildings were planned to permit phasing to coincide with market absorption.
The two and three story buildings were grouped around the edge of the bluffs for an enhanced view and to preserve a central wooded area between buildings. Tuck-under parking was provided for resident convenience and to minimize ground coverage. Cuts and excess fills from the building sites were utilized to grade a relatively low sloping (6%) roadway access to the site and to allow access to the enhanced church parking on grade with the sanctuary. Sensitive ravines and wooded slopes were protected and maintained. A pond with a waterfall was provided for storm water management that included sand filters to enhance water quality.
The Landing is a two story senior living facility with 25 units over 45 car parking garage. The Reserve is a two story 20 unit residence facility with 32 space lower level parking garage. River’s Edge is a two and three story, 49 unit apartment and residence facility with a 76 space lower level parking garage.
Awards are listed on our Partial Project List
Project Information
Completed
Building I: The Landing: 2013
Building II: The Reserve: 2015
Building III: River's Edge: 2010
Building IV: The woodlands:
Location
Willoughby, Ohio
Project Area
Building I: The Landing: 74,600 sqft
Building II: The Reserve: 98,000 sqft
Building III: River's Edge: 143,500 sqft
Building IV: The Woodlands: 51,400 sqft
Approximate Cost
Building I: The Landing: $6.2 Million
Building II: The Reserve: $10.8 Million
Building III: River's Edge: $12.3 Million
Building IV: The Woodlands: $4.64 Million
Site: $3.2 Million

