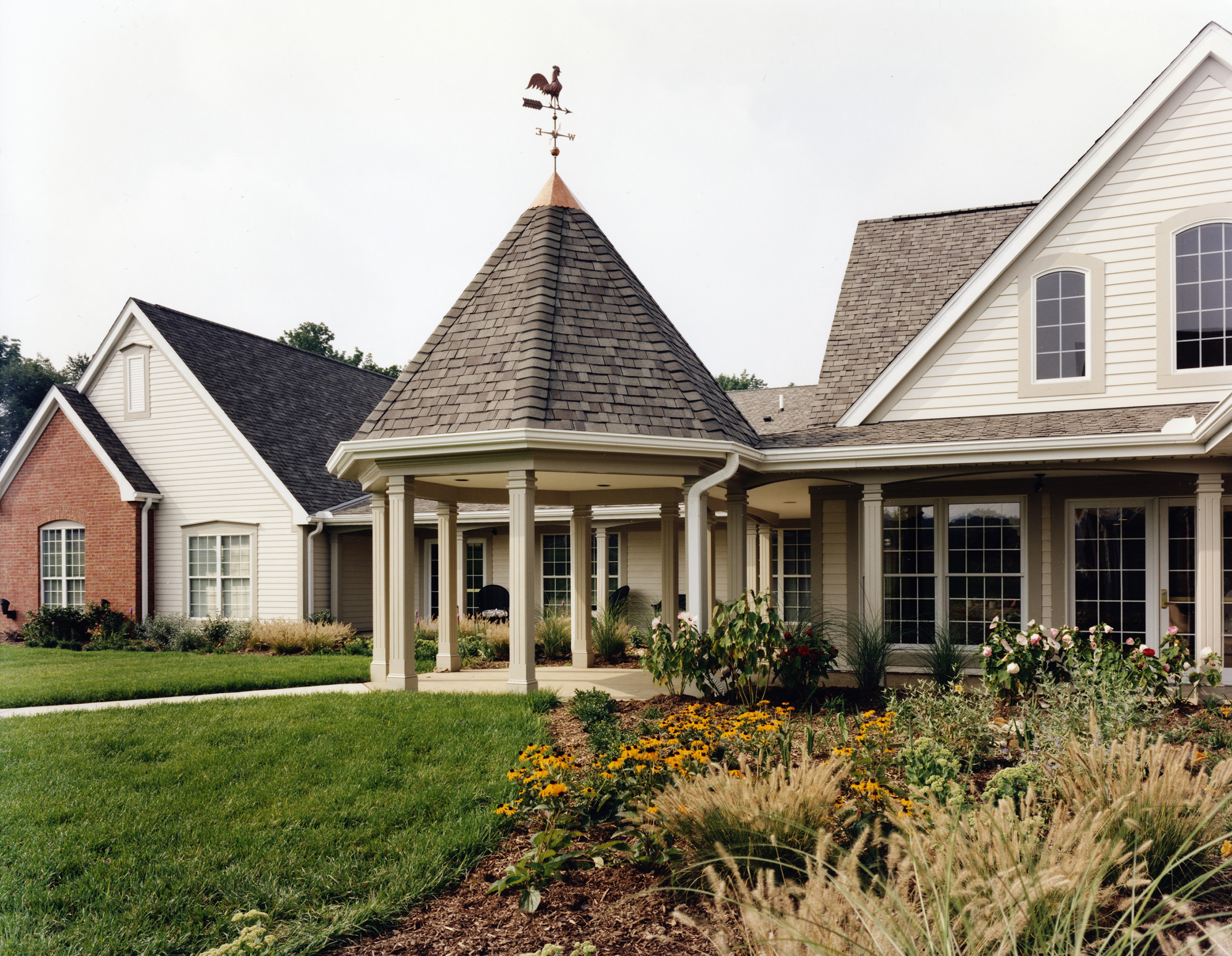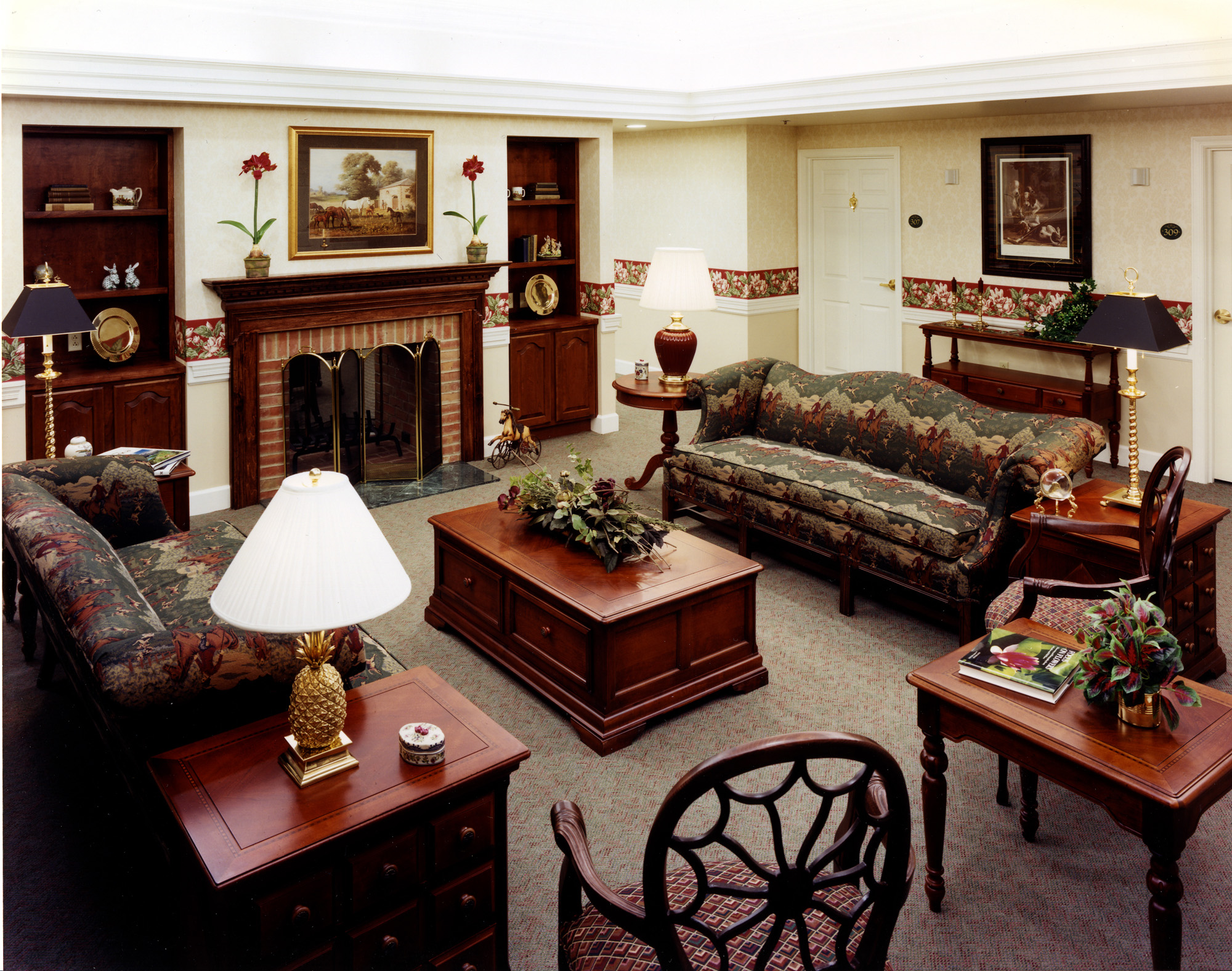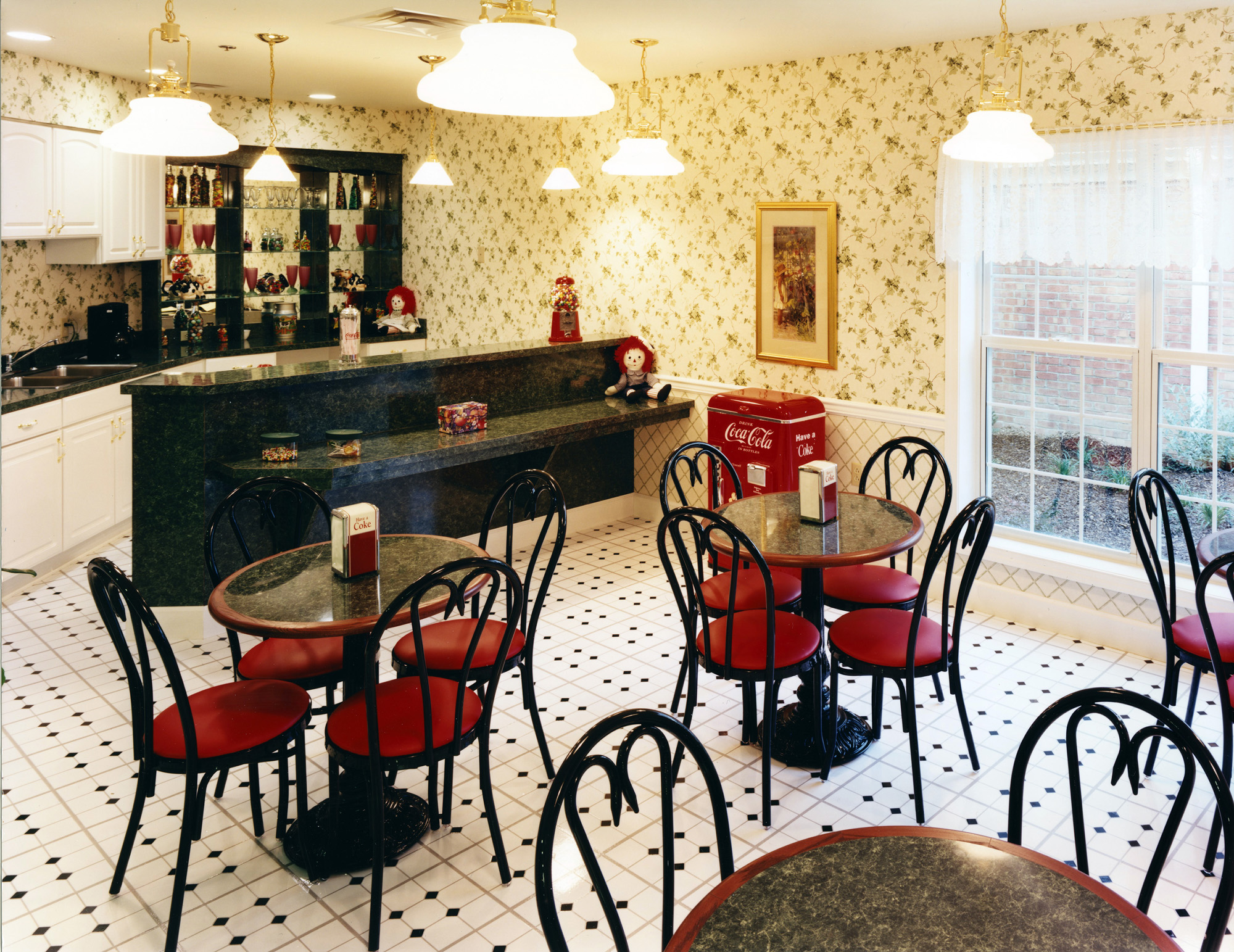Wedgewood Estates
The Wedgewood assisted living facility features a central core flanked by four separate residential wings for grouping of residents with similar needs. Each wing is comprised of resident units clustered around common parlors, eliminating the institutional long corridor and providing convenient common gathering spaces. Separate dining rooms with dramatically-sloped ceilings and upper windows are located to serve adjacent resident wings, two wings per dining room.
The desire of the Owner to construct the ultimate environment for Assisted Living residents was the design goal for this facility. While staffing concerns were addressed, they were never given priority over resident comfort and livability. The resulting facility is one with a comfortable residential image and ambiance consistent with its semi-rural setting. The interior and exterior design concept was to group house-like elements to provide resident neighborhoods consistent with a home scale. A farm house/country home vernacular was the basis of the design.
To maintain a more personal living environment; large spaces for dining and assembly were not provided in this facility. Two smaller dining rooms with separate serving kitchens, each serving two living unit clusters provide a very livable scale. Family rooms at the entrance to the dining room of each cluster are convenient for residents to gather and visit prior to and following meals. All living units open onto a parlor or living room to serve as an extension of the unit itself. Multiple living unit options, including a variety of sizes, features and some rooms designed for couples are provided in this design to appeal to most tastes and budgets. Parlors are equipped with a variety of ‘homelike’ features such as fireplaces, country kitchens for residents use, and wrap around porches. A gazebo is located adjacent to each dining room and connects adjacent unit clusters via a covered porch.
The main entrance to the facility, designed to resemble a stone county home, includes a living room and private dining room for special events. A small community room is located near the entry for use by independent elderly cottage residents whose homes are also a part of this development. Also located near the entry is an exercise room, a salon, an ice cream parlor and clinic space to serve both the internal residents of the facility and the overall retirement community.
While the original target market for the facility is to service a fairly high functioning assisted living resident, the “clustered cottage” concept allows for grouping of residents with limitations (i.e. dementia, short term rehabilitation) in the future. Security systems to address the needs of these residents can easily be added. This type of design fosters resident independence by keeping interior and exterior recreation space readily accessible to residents capable of safely enjoying these amenities.
Awards and articles are listed on our Partial Project List





