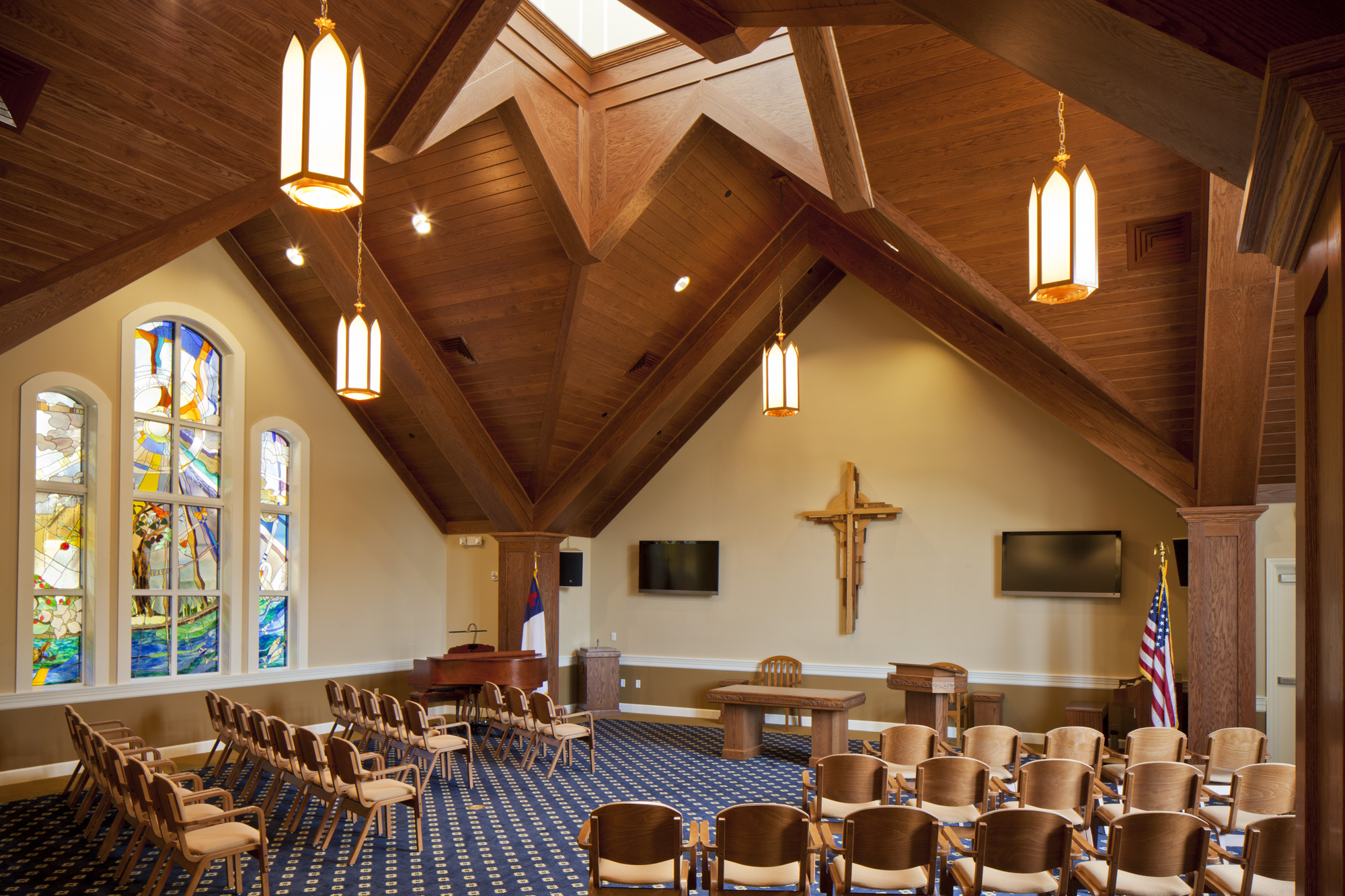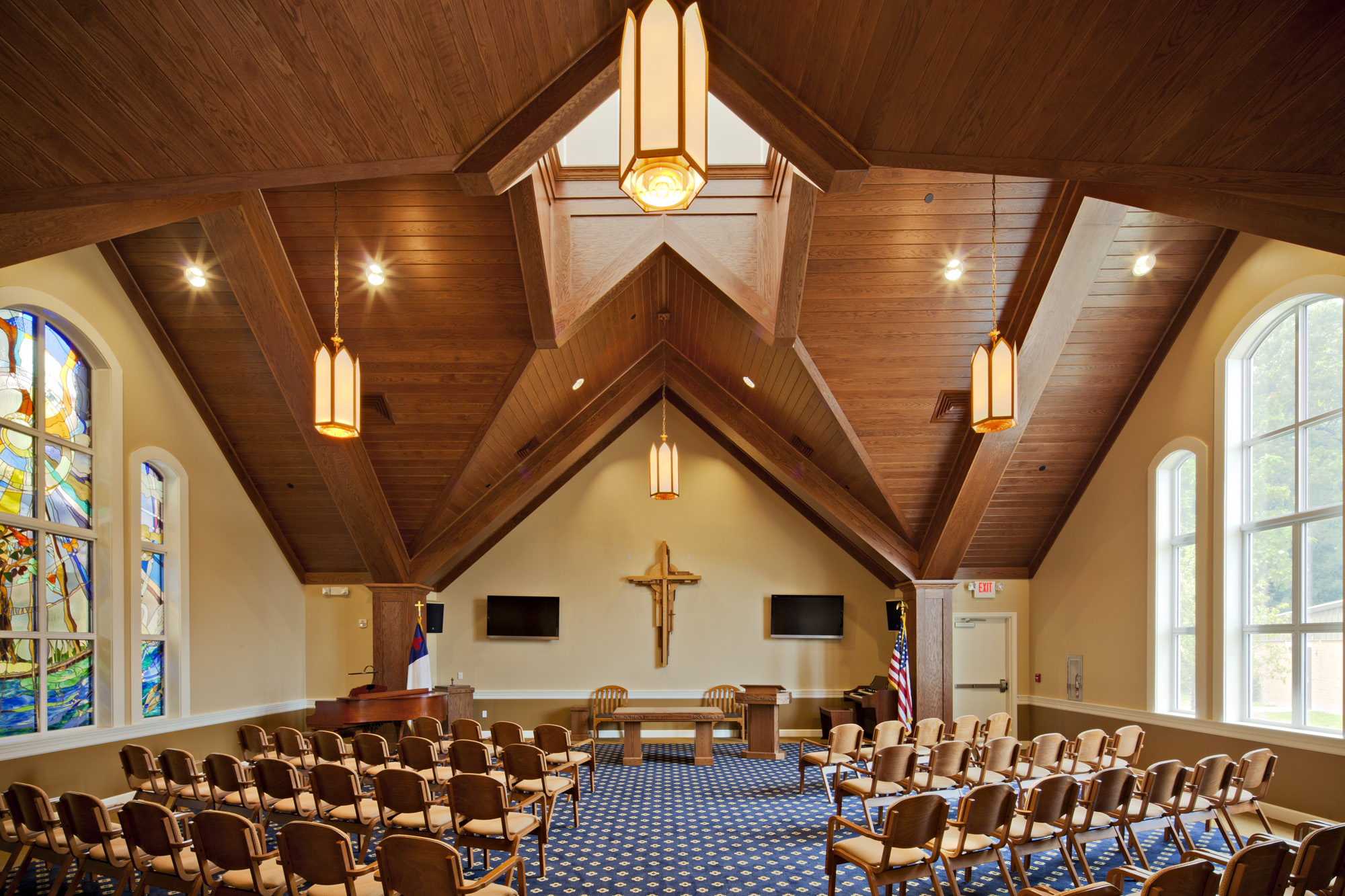Swan Creek
The program for this addition was to provide a wellness center, chapel, and meeting space for an existing multi-phase retirement community while making provisions for connections among an existing pre-engineered parking garage, a 1980’s apartment block, and a health care addition that was completed previously but did not provide a first-floor connection between the structures. Also required was the addition of two new assisted living units adjacent to the existing health care facility.
A “Main Street” concept was designed for this common area addition to the retirement community to allow residents to feel as if they were “going out for a day on the town” while still providing indoor connections to the existing facilities. The interior façade of each component was designed to emulate what was housed within the structure. The chapel reflects a church aesthetic with stained glass windows between the interior space of the chapel and the “Main Street”. The meeting space has a look of a small town hall and opens up to the chapel to provide overflow seating. A sidewalk café is provided along with a health club to serve campus residents.
Awards and articles are listed on our Partial Project List




